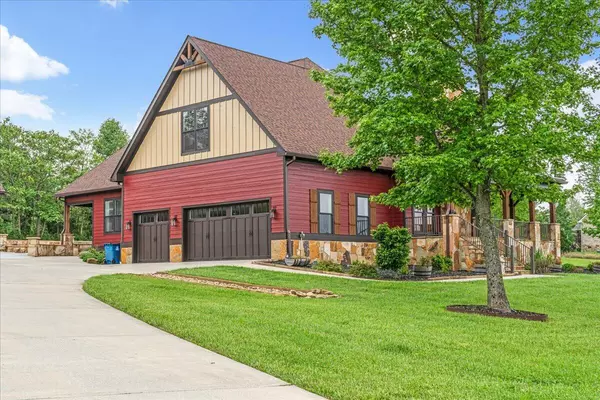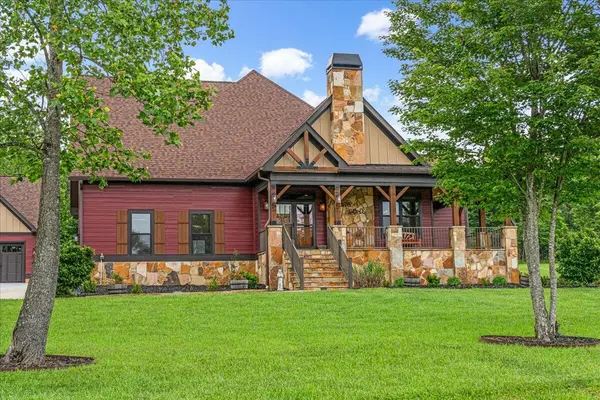$1,095,000
$1,095,000
For more information regarding the value of a property, please contact us for a free consultation.
1165 River Bluffs DR Jasper, TN 37347
3 Beds
4 Baths
3,690 SqFt
Key Details
Sold Price $1,095,000
Property Type Single Family Home
Sub Type Single Family Residence
Listing Status Sold
Purchase Type For Sale
Square Footage 3,690 sqft
Price per Sqft $296
Subdivision Jasper Highlands
MLS Listing ID 1513097
Sold Date 11/25/25
Style Contemporary,Ranch
Bedrooms 3
Full Baths 4
HOA Fees $109/ann
Year Built 2018
Lot Size 1.860 Acres
Acres 1.86
Lot Dimensions 389x 215x 353x 218
Property Sub-Type Single Family Residence
Source Greater Chattanooga REALTORS®
Property Description
DON'T WAIT: Escape the chaos & discover mountain top peace in Tennessee!!! Welcome to Jasper Highlands - Tennessee's Premier Gated community. Just 30-minutes West of Chattanooga and 2-hours south of Nashville. This home offers an unbeatable combination of natural beauty and modern convenience. This large 1.86 acre homesite is perfectly positioned to take full advantage of both sunrise serenity and evening shade. Whether you're envisioning coffee on the wraparound front porch as neighbors pass by, or winding down under the gazebo out back with family and friends, this property is ready to be the backdrop of your best memories. This home was built with plenty of room to entertain - indoors and out. Picture weather-watching on quiet evenings, lively back yard BBQ's, or simply enjoy the peace that comes with the fireplace roaring while you snuggle down with a good book, or movie, inside or out! The main house has 3-bedrooms and 3-bathrooms, with a 3-car attached garage. The separate 24x40 detached 2-car garage, includes a ADU: climate controlled space with full bath, and is pre-plumbed for a kitchenette and washer/dryer as a potential in-law suite or private guest quarters. The garage floors & the covered patio all have epoxy-granite floor coating, for that finished and protected look. All the closets have custom shelving for simplified storage. The bathrooms are all spacious. The entire home has foam insulation. Every detail throughout this home eschews quality: finishes to lighting; corbels to black beam brackets to the countertops in this entertainer's dream kitchen, plus generous laundry. Jasper Highlands isn't just ground with a nice home. It's a lifestyle - and it's calling you. So many amenities that this gated community has to offer - from two outdoor pools, tennis and pickle ball courts, a dog park, hiking trails, waterfalls, and lots of social activities to choose from and clubs to join. Call for a private showing of this home and community today
Location
State TN
County Marion
Area 1.86
Rooms
Dining Room true
Interior
Interior Features Beamed Ceilings, Breakfast Bar, Built-in Features, Ceiling Fan(s), Coffered Ceiling(s), Double Vanity, Granite Counters, High Speed Internet, In-Law Floorplan, Kitchen Island, Natural Woodwork, Open Floorplan, Pantry, Recessed Lighting, Separate Shower, Smart Thermostat, Soaking Tub, Walk-In Closet(s), Other, See Remarks
Heating Central, Heat Pump, Propane
Cooling Ceiling Fan(s), Central Air, ENERGY STAR Qualified Equipment, Zoned
Flooring Ceramic Tile, Laminate, Other, See Remarks
Fireplaces Number 2
Fireplaces Type Family Room, Gas Log, Gas Starter, Outside, Propane, Ventless
Equipment Dehumidifier, Negotiable
Fireplace Yes
Window Features Plantation Shutters,Screens,Vinyl Frames
Appliance Smart Appliance(s), Washer/Dryer, Vented Exhaust Fan, Tankless Water Heater, Stainless Steel Appliance(s), Self Cleaning Oven, Refrigerator, Range Hood, Microwave, Instant Hot Water, Humidifier, Free-Standing Refrigerator, Free-Standing Electric Range, ENERGY STAR Qualified Appliances, Electric Water Heater, Electric Range, Electric Oven, Dryer, Disposal, Dishwasher, Built-In Refrigerator, Built-In Electric Range
Heat Source Central, Heat Pump, Propane
Laundry Common Area, Electric Dryer Hookup, Inside, Laundry Room, Main Level, Washer Hookup, Other, See Remarks
Exterior
Exterior Feature Barbecue, Built-in Barbecue, Courtyard, Covered Courtyard, Gas Grill, Lighting, Outdoor Grill, Outdoor Kitchen, Rain Gutters, Storage, Uncovered Courtyard, Other
Parking Features Concrete, Garage, Garage Door Opener, Garage Faces Front, Garage Faces Side, Off Street
Garage Spaces 5.0
Garage Description Attached, Concrete, Garage, Garage Door Opener, Garage Faces Front, Garage Faces Side, Off Street
Pool None
Community Features Fishing, Gated, Park, Playground, Pool, Tennis Court(s), Other, Pond
Utilities Available Cable Not Available, Electricity Available, Natural Gas Not Available, Phone Not Available, Sewer Not Available, Water Available, Propane, Underground Utilities, Other
Amenities Available Dog Park, Game Court Exterior, Gated, Maintenance Grounds, Management, Park, Parking, Picnic Area, Playground, Pond Seasonal, Pond Year Round, Pool, Tennis Court(s), Trail(s), Other
View Neighborhood, Panoramic, Ridge, Rural, Trees/Woods, Valley, Other, See Remarks
Roof Type Asphalt,Shingle
Porch Porch - Covered, Rear Porch, Terrace, Wrap Around
Total Parking Spaces 5
Garage Yes
Building
Lot Description Cleared, Corners Marked, Few Trees, Front Yard, Gentle Sloping, Interior Lot, Landscaped, Level, Paved, Rectangular Lot, Rural, Views, See Remarks
Faces Turn and drive up Timber Ridge Drive, and through the gates of Jasper Highlands, once your at the first roundabout, turn RIGHT onto River Bluffs Drive, about 1.1 miles the house is on your LEFT: 1165 River Bluffs Drive, Your beautiful forever home.
Story Two
Foundation Block
Sewer Septic Tank
Water Public
Architectural Style Contemporary, Ranch
Additional Building Garage(s), Gazebo, Guest House, Pergola, See Remarks
Structure Type Block,Brick Veneer,Concrete,Fiber Cement,Frame,HardiPlank Type,Stone,Other
Schools
Elementary Schools Jasper Elementary
Middle Schools Jasper Middle
High Schools Marion County High
Others
HOA Fee Include Maintenance Grounds,Other
Senior Community No
Tax ID 119 015.27
Security Features Gated Community
Acceptable Financing Cash, Conventional
Listing Terms Cash, Conventional
Special Listing Condition Standard
Read Less
Want to know what your home might be worth? Contact us for a FREE valuation!

Our team is ready to help you sell your home for the highest possible price ASAP







