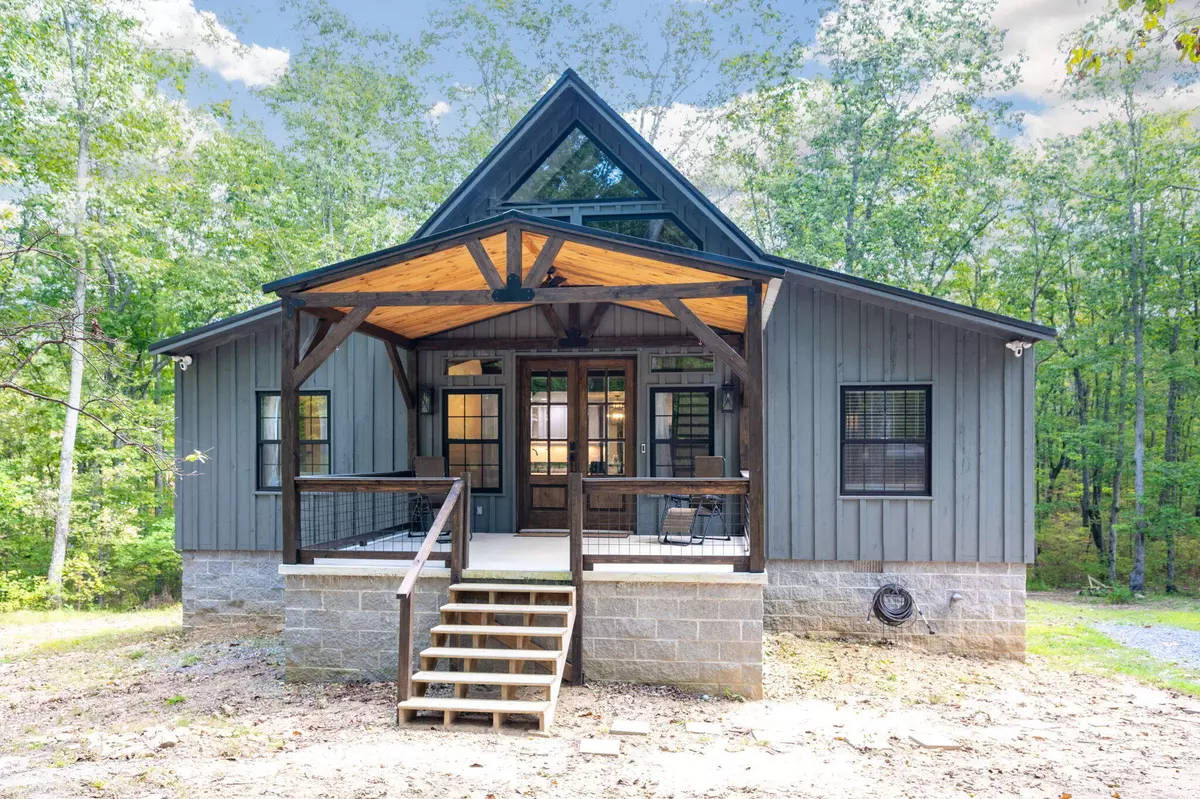$409,900
$409,900
For more information regarding the value of a property, please contact us for a free consultation.
317 Plum Nelly TRL Rising Fawn, GA 30738
2 Beds
3 Baths
1,792 SqFt
Key Details
Sold Price $409,900
Property Type Single Family Home
Sub Type Single Family Residence
Listing Status Sold
Purchase Type For Sale
Square Footage 1,792 sqft
Price per Sqft $228
MLS Listing ID 1520603
Sold Date 11/19/25
Style Cabin,Contemporary
Bedrooms 2
Full Baths 1
Half Baths 2
Year Built 2023
Lot Size 3.700 Acres
Acres 3.7
Property Sub-Type Single Family Residence
Source Greater Chattanooga REALTORS®
Property Description
Welcome to 317 Plum Nelly Rd in Rising Fawn, GA - a unique property that combines mountain charm, thoughtful details, and excellent outdoor amenities. This inviting home features 2 bedrooms with a loft, 1 full bath, and 2 half baths, offering flexible living spaces for family, guests, or a weekend retreat. An unfinished basement provides abundant storage and the opportunity to finish for additional living space if desired.
Inside, the home centers around a cozy gas fireplace that creates a warm and welcoming atmosphere. The spacious front porch makes a grand impression with its double-door entry, durable concrete flooring, and rich pine tongue-and-groove ceiling. At the rear of the home, a private covered deck with Trex decking and pine tongue-and-groove ceiling offers a serene retreat overlooking the property — perfect for entertaining or simply enjoying the quiet surroundings.
Designed with modern convenience in mind, the home is wired with CAT 5 internet, ensuring reliable connectivity. Outside, the property continues to impress with multiple structures and utility features, including a 12' x 24' covered pavilion with a concrete floor and electrical service, a 10' x 16' metal shed with power, and a 12' x 20' board-and-batten lawn shed with a metal roof. For RV enthusiasts or visiting guests, the property includes both 50-amp and 30-amp service with water and sewer hookups, making it incredibly versatile.
Set in a peaceful mountain setting, this property offers a rare balance of rustic charm, functional amenities, and modern infrastructure. Whether you're seeking a private residence, a vacation getaway, or an investment opportunity, 317 Plum Nelly Rd provides the space, flexibility, and natural beauty to meet your needs.
Location
State GA
County Dade
Area 3.7
Rooms
Basement Unfinished
Interior
Interior Features Ceiling Fan(s), Granite Counters, Open Floorplan, Pantry, Separate Shower, Storage, Vaulted Ceiling(s), Walk-In Closet(s)
Heating Central, Electric
Cooling Ceiling Fan(s), Central Air, Electric
Flooring Laminate, Tile
Fireplaces Number 1
Fireplaces Type Gas Log, Living Room
Equipment Other
Fireplace Yes
Window Features Insulated Windows,Vinyl Frames
Appliance Range Hood, Microwave, Free-Standing Refrigerator, Free-Standing Electric Range, Dishwasher
Heat Source Central, Electric
Laundry Electric Dryer Hookup, Washer Hookup
Exterior
Exterior Feature Awning(s), Lighting, Private Entrance, Private Yard, Rain Gutters, RV Hookup, Storage, Other
Parking Features Driveway, Gravel, Off Street, RV Access/Parking
Carport Spaces 2
Garage Description Driveway, Gravel, Off Street, RV Access Parking
Pool None
Community Features None
Utilities Available Electricity Connected, Sewer Not Available, Water Connected, Propane
Roof Type Metal
Porch Composite, Covered, Deck, Front Porch, Patio, Porch - Covered
Garage No
Building
Lot Description Front Yard, Many Trees, Private, Sloped, Wooded
Faces Take 24 N to 59 S, take exit 11, turn left then turn right on S Main St, turn left on 136, turn right on S Moore Rd, turn left on Plum Nelly Trail, Property is .2 miles on your left.
Story Tri-Level
Foundation Block, Permanent
Sewer Septic Tank
Water Public
Architectural Style Cabin, Contemporary
Additional Building Gazebo, Shed(s), Storage
Structure Type Block,Concrete,Wood Siding
Schools
Elementary Schools Dade County Elementary
Middle Schools Dade County Middle
High Schools Dade County High
Others
Senior Community No
Tax ID 045 00 005 01
Security Features Smoke Detector(s)
Acceptable Financing Cash, Conventional, FHA, VA Loan
Listing Terms Cash, Conventional, FHA, VA Loan
Special Listing Condition Standard
Read Less
Want to know what your home might be worth? Contact us for a FREE valuation!

Our team is ready to help you sell your home for the highest possible price ASAP







