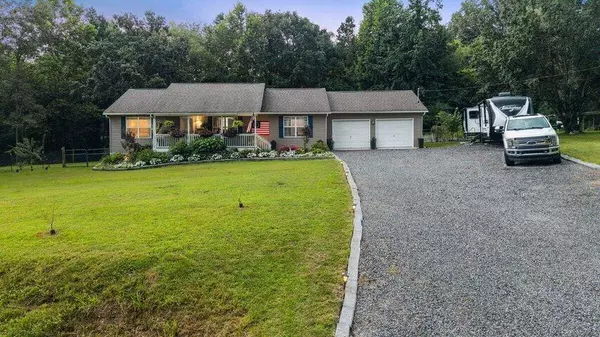$378,000
$389,900
3.1%For more information regarding the value of a property, please contact us for a free consultation.
138 Ramsey Bridge RD Cleveland, TN 37323
3 Beds
3 Baths
1,400 SqFt
Key Details
Sold Price $378,000
Property Type Single Family Home
Sub Type Single Family Residence
Listing Status Sold
Purchase Type For Sale
Square Footage 1,400 sqft
Price per Sqft $270
Subdivision Beaver Creek Crossing
MLS Listing ID 1518067
Sold Date 10/24/25
Style Ranch
Bedrooms 3
Full Baths 2
Half Baths 1
Year Built 2002
Lot Size 1.060 Acres
Acres 1.06
Lot Dimensions 177 x 260 x 179 x 264
Property Sub-Type Single Family Residence
Source Greater Chattanooga REALTORS®
Property Description
This charming one-level ranch offers the perfect blend of comfort and country living, featuring 3 spacious bedrooms and 2.5 bathrooms across 1,400 square feet. Inside, you'll find beautiful hardwood floors, tile accents, and a cozy fireplace that adds warmth and character to the living space. Step outside to your own mini farm oasis, complete with ducks, chickens, a well-maintained chicken coop, and a refreshing swimming pool surrounded by expansive decks—ideal for relaxing or entertaining. An oversized garage provides ample storage or workspace, making this property the perfect combination of rural charm and modern convenience. The property is thoughtfully designed for both functionality and relaxation, featuring RV hookups for electric and septic, an encapsulated crawlspace and a fenced back half of the property for added privacy. Enjoy warm days by the 12' x 24' above-ground pool complete with a pool deck and a convenient outdoor toilet and sink nearby. The beautifully landscaped yard includes 21 fruit trees, 11 blueberry bushes, 16 lilac trees, and vibrant flower beds on automatic irrigation timers. Inside, you'll find hardwood floors throughout the bedrooms, living room, and hallway, with ceramic tile in the kitchen, dining room, bathrooms, and laundry area. The spacious 14' x 30' covered back deck and a classic rocking chair front porch offer perfect spots to unwind. The garage is equipped with a sink and counter, ideal for projects or cleanup. This property also supports a small homestead setup with chickens and their coop, geese, ducks, and all necessary feeding equipment included. A true blend of country living and modern comfort.
Location
State TN
County Bradley
Area 1.06
Interior
Interior Features Ceiling Fan(s), Granite Counters, Open Floorplan, Primary Downstairs, Split Bedrooms, Storage
Heating Central, Electric
Cooling Ceiling Fan(s), Central Air
Flooring Hardwood, Tile
Fireplaces Type Gas Log, Propane
Fireplace Yes
Window Features Window Coverings
Appliance Refrigerator, Microwave, Electric Range, Dishwasher
Heat Source Central, Electric
Laundry Laundry Room
Exterior
Exterior Feature Fire Pit, Garden, Rain Gutters, RV Hookup
Parking Features Driveway, Garage
Garage Spaces 2.0
Garage Description Attached, Driveway, Garage
Pool Above Ground, Outdoor Pool
Community Features None
Utilities Available Electricity Connected, Water Connected
Roof Type Shingle
Porch Covered, Front Porch, Rear Porch
Total Parking Spaces 2
Garage Yes
Building
Lot Description Garden, Level, Rural
Faces Take Michigan Ave RD NE to Benton Pike NE and turn left onto Durkee Rd NE to Durkee Rd SE to Trewhitt Rd SE to Hunt Rd SE and turn left onto Ramsey Bridge Rd SE home on the right.
Story One
Foundation Block
Sewer Septic Tank
Water Public
Architectural Style Ranch
Additional Building Barn(s), Poultry Coop
Structure Type Vinyl Siding
Schools
Elementary Schools Waterville Elementary
Middle Schools Lake Forest Middle School
High Schools Lake Forest High School
Others
Senior Community No
Tax ID 087i C 006.00
Acceptable Financing Cash, Conventional, FHA, USDA Loan, VA Loan
Listing Terms Cash, Conventional, FHA, USDA Loan, VA Loan
Special Listing Condition Standard
Read Less
Want to know what your home might be worth? Contact us for a FREE valuation!

Our team is ready to help you sell your home for the highest possible price ASAP







