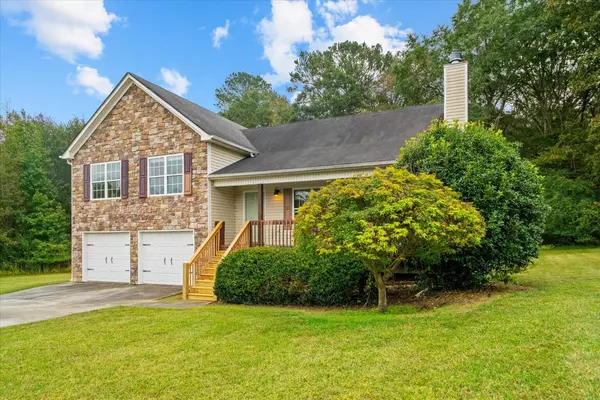$300,000
$285,000
5.3%For more information regarding the value of a property, please contact us for a free consultation.
226 Peachtree LN Calhoun, GA 30701
3 Beds
2 Baths
1,626 SqFt
Key Details
Sold Price $300,000
Property Type Single Family Home
Sub Type Single Family Residence
Listing Status Sold
Purchase Type For Sale
Square Footage 1,626 sqft
Price per Sqft $184
Subdivision Walnut Hills
MLS Listing ID 1521997
Sold Date 10/31/25
Bedrooms 3
Full Baths 2
Year Built 2007
Lot Size 0.820 Acres
Acres 0.82
Lot Dimensions 467 X 196
Property Sub-Type Single Family Residence
Source Greater Chattanooga REALTORS®
Property Description
Beautifully maintained 3-bedroom, 2-bath home on 0.82 acres in Calhoun, built in 2007. Features include hardwood floors, elegant wainscoting, crown molding, and abundant natural light throughout.
The kitchen offers stainless steel appliances, ample cabinet space, and neutral finishes, conveniently located beside the formal dining room. The spacious master suite includes an en-suite bath with a double vanity, separate shower, and soaking tub. Two additional bedrooms and another full bath provide plenty of space for family or guests.
Enjoy outdoor living on the beautiful back deck and a perfect yard for entertaining. A covered front porch, long driveway, and 2-car garage add comfort and convenience. Conveniently located near Calhoun schools, shopping, and I-75.
Location
State GA
County Gordon
Area 0.82
Interior
Heating Central
Cooling Ceiling Fan(s), Central Air
Flooring Carpet, Ceramic Tile, Hardwood
Fireplaces Number 1
Fireplaces Type Living Room
Fireplace Yes
Appliance Refrigerator, Electric Range, Dishwasher
Heat Source Central
Laundry Laundry Closet
Exterior
Exterior Feature Other
Parking Features Concrete, Driveway, Garage, Garage Door Opener
Garage Spaces 2.0
Garage Description Attached, Concrete, Driveway, Garage, Garage Door Opener
Utilities Available Electricity Available, Water Available
Roof Type Composition
Porch Deck, Patio, Porch - Covered
Total Parking Spaces 2
Garage Yes
Building
Faces From I-75 N, take Exit 312 to Lovers Ln Rd SE, follow Wrights Hollow Rd to Dews Pond Rd, then turn onto Peachtree Ln.
Story Two
Foundation Brick/Mortar
Sewer Septic Tank
Water Public
Structure Type Stone,Vinyl Siding
Schools
Elementary Schools Sonoraville Elementary
Middle Schools Red Bud Middle
High Schools Sonoraville High School
Others
Senior Community No
Tax ID 076b 238
Acceptable Financing Cash, Conventional, FHA, USDA Loan, VA Loan
Listing Terms Cash, Conventional, FHA, USDA Loan, VA Loan
Read Less
Want to know what your home might be worth? Contact us for a FREE valuation!

Our team is ready to help you sell your home for the highest possible price ASAP







