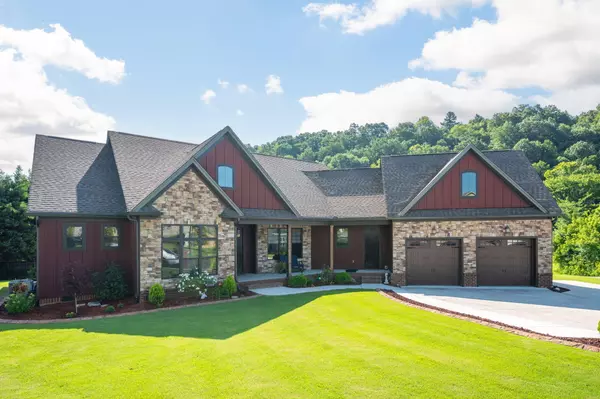$630,000
$635,000
0.8%For more information regarding the value of a property, please contact us for a free consultation.
139 Buck Head DR Cleveland, TN 37312
4 Beds
4 Baths
3,157 SqFt
Key Details
Sold Price $630,000
Property Type Single Family Home
Sub Type Single Family Residence
Listing Status Sold
Purchase Type For Sale
Square Footage 3,157 sqft
Price per Sqft $199
Subdivision Eagle Creek
MLS Listing ID 1515770
Sold Date 08/28/25
Style Ranch
Bedrooms 4
Full Baths 3
Half Baths 1
HOA Fees $58/ann
Year Built 2021
Lot Size 0.520 Acres
Acres 0.52
Lot Dimensions 267 x 330
Property Sub-Type Single Family Residence
Source Greater Chattanooga REALTORS®
Property Description
Welcome to Eagle Creek - Where Comfort Meets Scenic Living
Tucked away in the prestigious gated community of Eagle Creek, just minutes from Cleveland, TN, this stunning 4-bedroom, 3.5-bath home offers the perfect blend of luxury, space, and mountain charm. Situated on over half an acre in a peaceful cul-de-sac, you'll enjoy beautiful views along the mountainside and a true sense of privacy and serenity.
Built just a few years ago, this home feels like new and features an open floor plan with most of the square footage on the main level — perfect for easy, everyday living. The upper level offers a versatile bonus room, ideal for a playroom, office, or guest retreat.
The heart of the home boasts granite countertops, spacious bedrooms, and a large living area filled with natural light. Enjoy morning coffee or evening relaxation on the screened-in back porch, surrounded by nature.
Need storage? The oversized garage provides ample room for vehicles, tools, and outdoor gear. Located in a community that includes a clubhouse and pool, this property is not just a home — it's a lifestyle.
Move-in ready and waiting for its next chapter, this Eagle Creek gem is a must-see!
Location
State TN
County Bradley
Area 0.52
Interior
Interior Features Breakfast Nook, Cathedral Ceiling(s), Ceiling Fan(s), Chandelier, Crown Molding, Double Closets, Double Vanity, Granite Counters, High Ceilings, Open Floorplan, Pantry, Primary Downstairs, Recessed Lighting, Separate Dining Room, Separate Shower, Sitting Area, Soaking Tub, Steam Shower, Storage, Vaulted Ceiling(s), Walk-In Closet(s)
Heating Central, Electric
Cooling Central Air
Flooring Carpet, Luxury Vinyl, Tile
Fireplaces Number 1
Fireplaces Type Family Room, Gas Log, Propane, Stone
Fireplace Yes
Appliance Water Heater, Microwave, Free-Standing Refrigerator, Free-Standing Gas Range, Disposal, Dishwasher
Heat Source Central, Electric
Laundry Electric Dryer Hookup, Laundry Room, Main Level, Washer Hookup
Exterior
Exterior Feature Lighting, Rain Gutters
Parking Features Driveway, Garage, Garage Door Opener, Garage Faces Front, Kitchen Level, Paved
Garage Spaces 2.0
Garage Description Attached, Driveway, Garage, Garage Door Opener, Garage Faces Front, Kitchen Level, Paved
Pool Association, Community
Community Features Clubhouse, Gated, Pool
Utilities Available Cable Connected, Phone Connected, Sewer Connected, Water Connected, Propane, Underground Utilities
Amenities Available Clubhouse, Gated, Pool
View Mountain(s), Trees/Woods
Roof Type Shingle
Porch Front Porch, Patio, Porch, Porch - Covered, Porch - Screened
Total Parking Spaces 2
Garage Yes
Building
Lot Description Cul-De-Sac, Level, Views
Faces From I-75, take Exit 27 for Paul Huff Parkway. Head west on Paul Huff Pkwy NW for approximately 1.5 miles. Turn right onto Mouse Creek Rd NW. Continue for about 1.2 miles, then turn left onto Old Freewill Rd NW. In 0.6 miles, turn right onto Buck Head Dr NW. Property will be on your right.
Story One
Foundation Block
Sewer Public Sewer
Water Public
Architectural Style Ranch
Structure Type Block,HardiPlank Type,Stone
Schools
Elementary Schools Hopewell Elementary
Middle Schools Hopewell Middle School
High Schools Walker Valley High
Others
Senior Community No
Tax ID 015p E 004.00
Security Features Carbon Monoxide Detector(s),Fire Alarm,Gated Community
Acceptable Financing Cash, Conventional, VA Loan
Listing Terms Cash, Conventional, VA Loan
Read Less
Want to know what your home might be worth? Contact us for a FREE valuation!

Our team is ready to help you sell your home for the highest possible price ASAP







