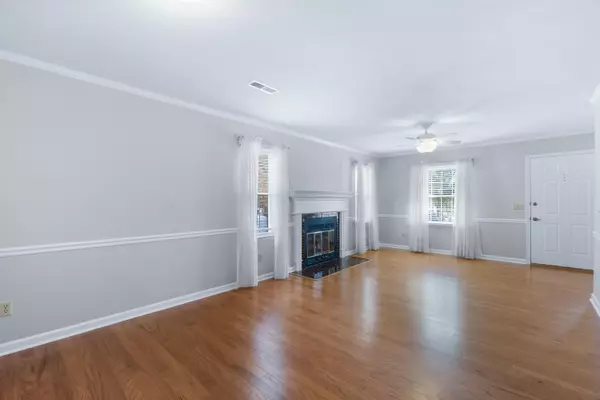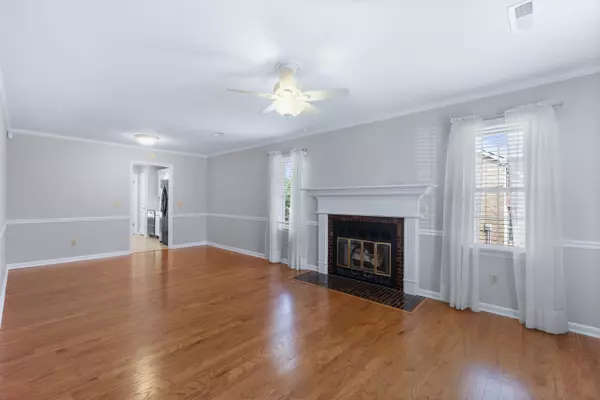$295,000
$295,000
For more information regarding the value of a property, please contact us for a free consultation.
6756 Hickory Manor CIR Chattanooga, TN 37421
2 Beds
2 Baths
1,359 SqFt
Key Details
Sold Price $295,000
Property Type Townhouse
Sub Type Townhouse
Listing Status Sold
Purchase Type For Sale
Square Footage 1,359 sqft
Price per Sqft $217
Subdivision Hickory Valley Manor
MLS Listing ID 1515671
Sold Date 08/22/25
Style Contemporary
Bedrooms 2
Full Baths 2
HOA Fees $16/ann
Year Built 1986
Lot Size 6,534 Sqft
Acres 0.15
Lot Dimensions 49.55X137.11
Property Sub-Type Townhouse
Source Greater Chattanooga REALTORS®
Property Description
BACK ON THE MARKET DUE TO HEALTH ISSUES!
Welcome to 6756 Hickory Manor Circle. This beautiful TOWNHOME with gleaming hardwood floors and tile in the kitchen and baths is situated on a CORNER LOT in a quiet subdivision in a wonderful location. ONE LEVEL and NO STEPS! FRESH PAINT inside and out and popcorn removed. Landscape has been freshened up, and walks and drive pressure washed. NEW ROOF in 2024 and HVAC is 2019. This property has 2 Bedrooms and 2 full Baths with a walk in shower in the primary Bath and a large walk in Closet. The spacious Living room/Dining room is open and has a beautiful fireplace with gas logs. Just outside the Primary Bedroom and with access from the Kitchen as well, is a wonderful SUNROOM which is perfect for a HOME OFFICE or Den. There is plenty of room for the pets or children to roam in the fenced back yard which also has access to the garage. The Garage is extra deep and has enough space for a work table. Plenty of parking here! Vacant and easy to view. Make an appointment to view today!
Location
State TN
County Hamilton
Area 0.15
Interior
Interior Features Bookcases, Built-in Features, Ceiling Fan(s), Crown Molding, En Suite, Granite Counters, Open Floorplan, Pantry, Primary Downstairs, Separate Shower, Soaking Tub, Split Bedrooms, Tub/shower Combo, Walk-In Closet(s), Whirlpool Tub
Heating Central, Electric
Cooling Central Air, Electric
Flooring Hardwood, Tile
Fireplaces Number 1
Fireplaces Type Gas Log, Insert, Living Room
Fireplace Yes
Window Features Vinyl Frames
Appliance Refrigerator, Microwave, Free-Standing Refrigerator, Free-Standing Electric Range, Electric Water Heater, Dishwasher
Heat Source Central, Electric
Laundry Electric Dryer Hookup, In Hall, Laundry Closet, Main Level, Washer Hookup
Exterior
Exterior Feature Awning(s), Courtyard, Rain Gutters
Parking Features Concrete, Driveway, Garage, Garage Door Opener, Garage Faces Front, Kitchen Level, Off Street
Garage Spaces 1.0
Garage Description Attached, Concrete, Driveway, Garage, Garage Door Opener, Garage Faces Front, Kitchen Level, Off Street
Utilities Available Cable Available, Electricity Connected, Sewer Connected, Water Connected, Underground Utilities
Roof Type Asphalt,Shingle
Porch Awning(s), Covered, Front Porch, Patio, Porch - Covered
Total Parking Spaces 1
Garage Yes
Building
Lot Description Back Yard, Corner Lot, Front Yard
Faces From 153 South take the E Brainerd Rd Exit and at the light turn right onto Hickory Valley Rd. Follow Hickory Valley Rd to the entrance to Hickory Valley Manor. Stay right on Hickory Manor Circle. Home is on the right.
Story One
Foundation Slab
Sewer Public Sewer
Water Public
Architectural Style Contemporary
Structure Type Brick,Other
Schools
Elementary Schools Bess T. Shepherd Elementary
Middle Schools Tyner Middle Academy
High Schools Tyner Academy
Others
HOA Fee Include None
Senior Community No
Tax ID 148n A 020
Acceptable Financing Cash, Conventional, FHA, VA Loan
Listing Terms Cash, Conventional, FHA, VA Loan
Special Listing Condition Personal Interest
Read Less
Want to know what your home might be worth? Contact us for a FREE valuation!

Our team is ready to help you sell your home for the highest possible price ASAP







