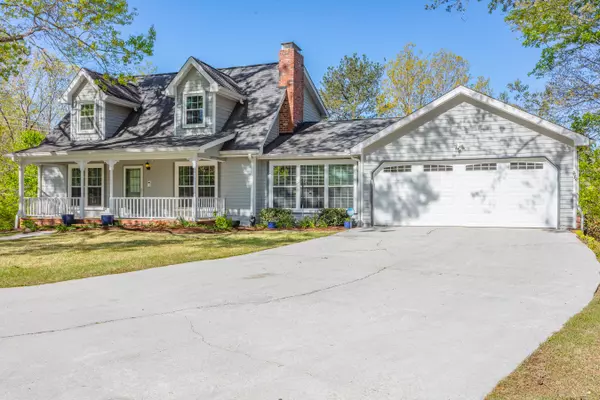$432,500
$450,000
3.9%For more information regarding the value of a property, please contact us for a free consultation.
9200 Smokewood TRL Chattanooga, TN 37421
4 Beds
4 Baths
3,250 SqFt
Key Details
Sold Price $432,500
Property Type Single Family Home
Sub Type Single Family Residence
Listing Status Sold
Purchase Type For Sale
Square Footage 3,250 sqft
Price per Sqft $133
Subdivision Mountain Shadows Ests
MLS Listing ID 1510779
Sold Date 07/09/25
Style Contemporary
Bedrooms 4
Full Baths 3
Half Baths 1
HOA Fees $68/ann
Year Built 1977
Lot Size 0.580 Acres
Acres 0.58
Lot Dimensions 88X188X250X169
Property Sub-Type Single Family Residence
Source Greater Chattanooga REALTORS®
Property Description
Spacious, easy living family home with a private space for everyone located in highly desired Westview/East Hamilton School district. The main floor houses a large living room with beautiful hardwood floors and a gas fireplace (that connects to the heating system to help keep costs down & the house warm), a separate dining room with brick accent wall, a large kitchen with an abundance of counter space and cabinets (some roll out), a large pantry, and laundry room with sink & 1/2 bath. The primary bedroom with walk in closet and full bath is located off of the living room. There is no carpet on this main floor! A large sunroom off of the kitchen leads to the oversized screened porch and uncovered grilling porch. Upstairs you will find two identical oversized bedrooms with 2 closets each and a small hidden floored storage area. These bedrooms share a full bath with a large vanity and double sinks. In the basement is another large living area with a wood burning stove and wet bar, a good sized bedroom with large closet, a full bath, and an area that could be an additional laundry room, or small kitchenette (or just use it for storage). This basement area has a french door walkout, and a separate entrance in the unfinished room. Top all of this off with the 2 car garage with built in shelving & pegboard, and an oversized driveway, and you will have room for everyone and everything! The home is located in a cul-de-sac in Mountain Shadows, so there is limited traffic rolling by everyday. Schedule your private tour today!
Location
State TN
County Hamilton
Area 0.58
Rooms
Basement Finished, Full, Unfinished
Dining Room true
Interior
Interior Features Ceiling Fan(s), En Suite, In-Law Floorplan, Pantry, Recessed Lighting, Separate Dining Room, Storage, Tub/shower Combo, Walk-In Closet(s), Wet Bar
Heating Central, Electric, Forced Air, Wood Stove
Cooling Ceiling Fan(s), Central Air, Dual
Flooring Carpet, Hardwood, Tile
Fireplaces Number 1
Fireplaces Type Basement, Family Room, Gas Log, Gas Starter, Wood Burning Stove
Equipment Intercom
Fireplace Yes
Window Features Blinds,Double Pane Windows,ENERGY STAR Qualified Windows,Insulated Windows,Tinted Windows,Vinyl Frames
Appliance Stainless Steel Appliance(s), Self Cleaning Oven, Refrigerator, Plumbed For Ice Maker, Microwave, Gas Water Heater, Free-Standing Electric Range, Free-Standing Electric Oven, Electric Water Heater, Double Oven, Dishwasher
Heat Source Central, Electric, Forced Air, Wood Stove
Laundry Electric Dryer Hookup, Inside, Laundry Room, Main Level, Sink, Washer Hookup
Exterior
Exterior Feature Private Entrance, Private Yard, Rain Gutters, Smart Camera(s)/Recording, Storage
Parking Features Concrete, Driveway, Garage, Garage Door Opener, Garage Faces Front, Kitchen Level, Off Street
Garage Spaces 2.0
Garage Description Attached, Concrete, Driveway, Garage, Garage Door Opener, Garage Faces Front, Kitchen Level, Off Street
Pool None
Community Features Clubhouse, Playground, Pool, Tennis Court(s)
Utilities Available Cable Available, Electricity Available, Electricity Connected, Natural Gas Available, Natural Gas Connected, Phone Available, Water Available, Water Connected, Underground Utilities
Amenities Available Basketball Court, Clubhouse, Management, Parking, Playground, Pool, Tennis Court(s)
Roof Type Shingle
Porch Covered, Deck, Front Porch, Porch - Screened
Total Parking Spaces 2
Garage Yes
Building
Lot Description Back Yard, Cul-De-Sac, Few Trees, Front Yard, Paved, Pie Shaped Lot, Sloped
Faces East Brainerd Rd to Banks Road. Turn onto Royal Shadows. First right after stop sign is Smokewood Trail. Follow Smokewood Trail around to the right. Home will be on the left in the cul-de-sac.
Story Tri-Level
Foundation Combination, Concrete Perimeter, Permanent
Sewer Septic Tank
Water Public
Architectural Style Contemporary
Structure Type Brick,Concrete,Wood Siding
Schools
Elementary Schools Westview Elementary
Middle Schools East Hamilton
High Schools East Hamilton
Others
HOA Fee Include None
Senior Community No
Tax ID 159m F 007
Security Features Closed Circuit Camera(s),Fire Alarm,Smoke Detector(s)
Acceptable Financing Cash, Conventional
Listing Terms Cash, Conventional
Special Listing Condition Standard
Read Less
Want to know what your home might be worth? Contact us for a FREE valuation!

Our team is ready to help you sell your home for the highest possible price ASAP







