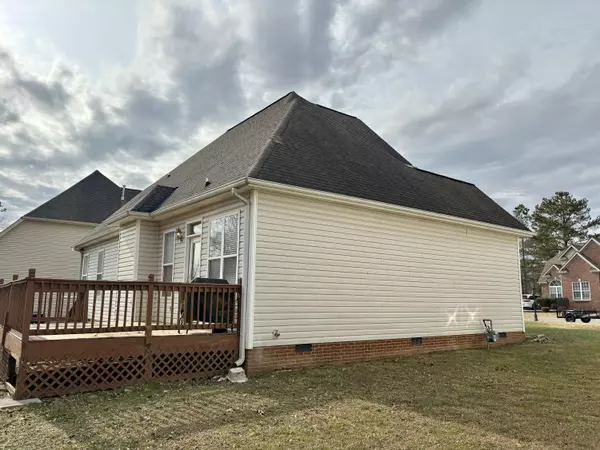$383,500
$390,000
1.7%For more information regarding the value of a property, please contact us for a free consultation.
1838 Clear Brook CT Chattanooga, TN 37421
3 Beds
3 Baths
2,325 SqFt
Key Details
Sold Price $383,500
Property Type Single Family Home
Sub Type Single Family Residence
Listing Status Sold
Purchase Type For Sale
Square Footage 2,325 sqft
Price per Sqft $164
Subdivision Igou Village
MLS Listing ID 1506567
Sold Date 02/28/25
Style Other
Bedrooms 3
Full Baths 2
Half Baths 1
Year Built 2004
Lot Size 8,712 Sqft
Acres 0.2
Lot Dimensions 70X128.09
Property Sub-Type Single Family Residence
Source Greater Chattanooga REALTORS®
Property Description
This East Hamilton zoned home has a ton of natural light. Step into the two story foyer's gleaming hard wood floors with Dining room, currently being used as an office, on the left side of the entry. The open concept layout effortlessly connects the living space to the dining area, creating an ideal setting for gatherings and everyday living.Hardwoods continue into the great room centered with a gas fireplace. Stainless steel appliances and newer quartz counter tops with beautiful white cabinetry are in the tiled, eat in kitchen with tons of seating at the bar. The main floor is completed by an expansive primary bedroom suite, with spa like en suite primary bath featuring a double vanity and a relaxing jetted tub. Tons of storage is afforded by the 2 large closets within the primary bedroom. Laundry room is oversized and located just off the hallway leading to the garage. Upstairs you will find two oversized bedrooms, an updated bathroom and a HUGE rec room, currently being used as a bedroom.
This home also features a new HVAC(2024), newer appliances and an inviting backyard offering ample space for relaxation, play, or entertaining on the deck. Situated just minutes from Hamilton Place Mall and I-75 with limitless dining and shopping options.
Showings start Saturday February 1, 2025
Listing Agent has personal interest in the property.
Location
State TN
County Hamilton
Area 0.2
Interior
Interior Features Bar, Breakfast Bar, Breakfast Room, Cathedral Ceiling(s), Ceiling Fan(s), Coffered Ceiling(s), Crown Molding, Double Closets, Double Vanity, Eat-in Kitchen, Entrance Foyer, Granite Counters, High Ceilings, High Speed Internet, Pantry, Primary Downstairs, Recessed Lighting, Separate Dining Room, Separate Shower, Sitting Area, Smart Camera(s)/Recording, Soaking Tub, Tub/shower Combo, Whirlpool Tub, Wired for Data
Heating Central, Dual Fuel, Natural Gas
Cooling Ceiling Fan(s), Central Air, Electric, Multi Units
Flooring Carpet, Hardwood, Tile, Other
Fireplaces Number 1
Fireplaces Type Gas Log, Great Room
Fireplace Yes
Window Features Insulated Windows,Shutters,Vinyl Frames
Appliance Water Heater, Washer/Dryer, Self Cleaning Oven, Oven, Microwave, Gas Water Heater, Electric Oven, Electric Cooktop, Dryer, Dishwasher
Heat Source Central, Dual Fuel, Natural Gas
Laundry Electric Dryer Hookup, Gas Dryer Hookup, Laundry Room, Main Level, Washer Hookup
Exterior
Exterior Feature Private Yard, Rain Gutters, Smart Lock(s)
Parking Features Concrete, Driveway, Garage, Garage Door Opener, Garage Faces Front
Garage Spaces 2.0
Garage Description Attached, Concrete, Driveway, Garage, Garage Door Opener, Garage Faces Front
Community Features Sidewalks
Utilities Available Cable Connected, Electricity Connected, Natural Gas Connected, Phone Available, Sewer Connected, Water Connected, Underground Utilities
Roof Type Shingle
Porch Covered, Deck, Front Porch, Porch - Covered
Total Parking Spaces 2
Garage Yes
Building
Lot Description Back Yard, Cleared, Few Trees, Level
Faces From Gunbarrel turn onto Igou Gap, left if coming from the mall, right if coming from East Brainerd Rd. Take the 2nd exit on all 3 roundabouts. Turn right onto Clear Brook Ct. The home is on the left.
Story Two
Foundation Brick/Mortar
Sewer Public Sewer
Water Public
Architectural Style Other
Structure Type Brick,Stone,Vinyl Siding
Schools
Elementary Schools East Brainerd Elementary
Middle Schools East Hamilton
High Schools East Hamilton
Others
Senior Community No
Tax ID 159f A 002.20
Security Features Smoke Detector(s)
Acceptable Financing Cash, Conventional, FHA, VA Loan
Listing Terms Cash, Conventional, FHA, VA Loan
Special Listing Condition Personal Interest
Read Less
Want to know what your home might be worth? Contact us for a FREE valuation!

Our team is ready to help you sell your home for the highest possible price ASAP







