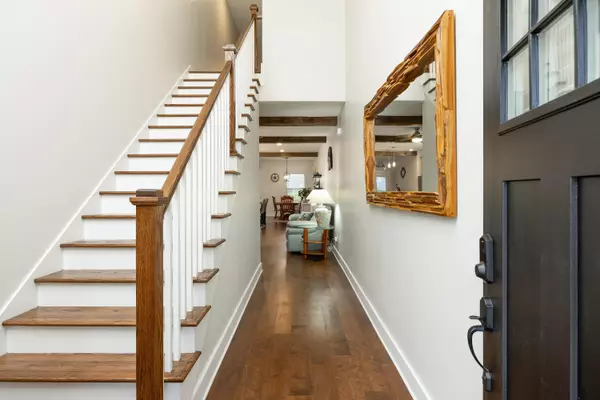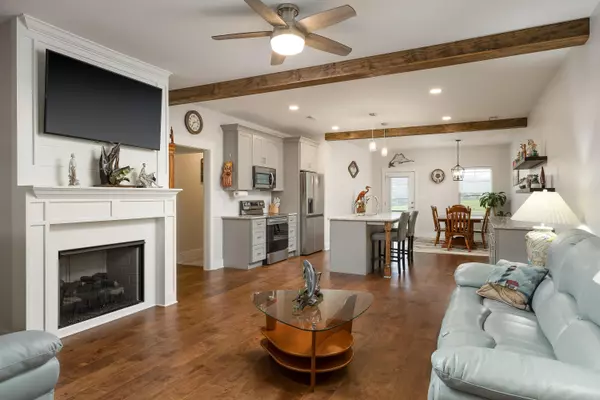$382,000
$389,900
2.0%For more information regarding the value of a property, please contact us for a free consultation.
11328 Cape VW Soddy Daisy, TN 37379
2 Beds
3 Baths
1,965 SqFt
Key Details
Sold Price $382,000
Property Type Townhouse
Sub Type Townhouse
Listing Status Sold
Purchase Type For Sale
Square Footage 1,965 sqft
Price per Sqft $194
Subdivision Cape Town Homes
MLS Listing ID 1502861
Sold Date 01/10/25
Bedrooms 2
Full Baths 2
Half Baths 1
HOA Fees $150/qua
Year Built 2023
Lot Size 3,920 Sqft
Acres 0.09
Lot Dimensions 30x126
Property Sub-Type Townhouse
Source Greater Chattanooga REALTORS®
Property Description
Location is key for this lovely 2 bedroom two and a half bath townhome in peaceful and scenic Soddy Daisy. This almost new townhome is situated perfectly with the best vantage point to overlook the lake and fishing pier from your screened porch out back. The Seller's move is sure to be your gain as it like new with wonderful upgrades. When you enter the front door you will love the soaring ceiling over the wide foyer and gleaming wood floors. The den is spacious and open to the kitchen and dining area. There is a fireplace high ceilings. The kitchen is well appointed with stainless appliances and the Seller has never used the oven or dishwasher so it is like new. The builder added a line for gas if having a gas stove is your preference. The seller added nice touches such as gorgeous wood beams and open shelving over the large bank of cabinets that provide a great layout for entertaining. The dining area is large and open to the kitchen, great room and flows out to the screened porch. The porch has a ceiling fan with light and the Seller also had the builder add a door to the primary suite as well. ***The primary suite is spacious and has a nice amount of windows providing lots of light. The primary bath has a lovely tiled shower with niche and frameless glass. One of the other perfect thing about the floor plan is that off of the master bath you have a large walk in closet that leads directly in to the large laundry room with flex space. ***As you head to the upstairs there are wood stairs added instead of carpet. This level has a large bonus room, another bedroom, bathroom and a linen closet. Do not overlook the large walk out attic that has good potential for expansion space. ***This nice and modern community provides lawn care with the HOA so you can spend that extra free time enjoying the porch and lake. ***You will love the ease of access from the home to US 27, the quaint and peace of Soddy Daisy is such a nice draw but so easy to get downtown, the lake, the marina and restaurant nearby.
Call your agent today and schedule to see this beautiful home today!
Location
State TN
County Hamilton
Area 0.09
Rooms
Dining Room true
Interior
Interior Features Beamed Ceilings, Ceiling Fan(s), Eat-in Kitchen, Granite Counters, High Ceilings, High Speed Internet, Kitchen Island, Open Floorplan, Primary Downstairs, Walk-In Closet(s)
Heating Central, Electric
Cooling Central Air, Electric
Flooring Carpet, Hardwood, Tile
Fireplaces Number 1
Fireplaces Type Family Room, Gas Log
Fireplace Yes
Window Features Storm Window(s),Vinyl Frames
Appliance Water Heater, Stainless Steel Appliance(s), Refrigerator, Microwave, Free-Standing Electric Range, Electric Water Heater, Electric Oven, Dishwasher
Heat Source Central, Electric
Laundry Electric Dryer Hookup, Laundry Room, Main Level, Washer Hookup
Exterior
Exterior Feature Smart Lock(s)
Parking Features Concrete, Driveway, Garage Door Opener, Garage Faces Front, Kitchen Level
Garage Spaces 2.0
Garage Description Attached, Concrete, Driveway, Garage Door Opener, Garage Faces Front, Kitchen Level
Community Features Sidewalks
Utilities Available Cable Connected, Electricity Connected, Phone Connected, Sewer Connected, Underground Utilities
View Lake, Water, Other
Roof Type Shingle
Porch Rear Porch, Screened
Total Parking Spaces 2
Garage Yes
Building
Lot Description Back Yard, Gentle Sloping, Level
Faces From US-27 N - Take the TN-319 exit toward Soddy Daisy/Hixson Pike, Turn left onto TN-319 N/Tsati Terrace - Continue to follow Tsati Terrace, Turn right onto Dayton Pike, Turn left on Ducktown Ln (Across from Regions Bank), Turn left on Cape View Ln and the home is on the Left.
Story Two
Foundation Slab
Sewer Public Sewer
Water Public
Additional Building None
Structure Type Brick,Fiber Cement,Other
Schools
Elementary Schools Soddy Elementary
Middle Schools Soddy-Daisy Middle
High Schools Soddy-Daisy High
Others
HOA Fee Include Maintenance Grounds
Senior Community No
Tax ID 048e B 032.34
Security Features Carbon Monoxide Detector(s),Smoke Detector(s)
Acceptable Financing Cash, Conventional, FHA, VA Loan
Listing Terms Cash, Conventional, FHA, VA Loan
Read Less
Want to know what your home might be worth? Contact us for a FREE valuation!

Our team is ready to help you sell your home for the highest possible price ASAP







