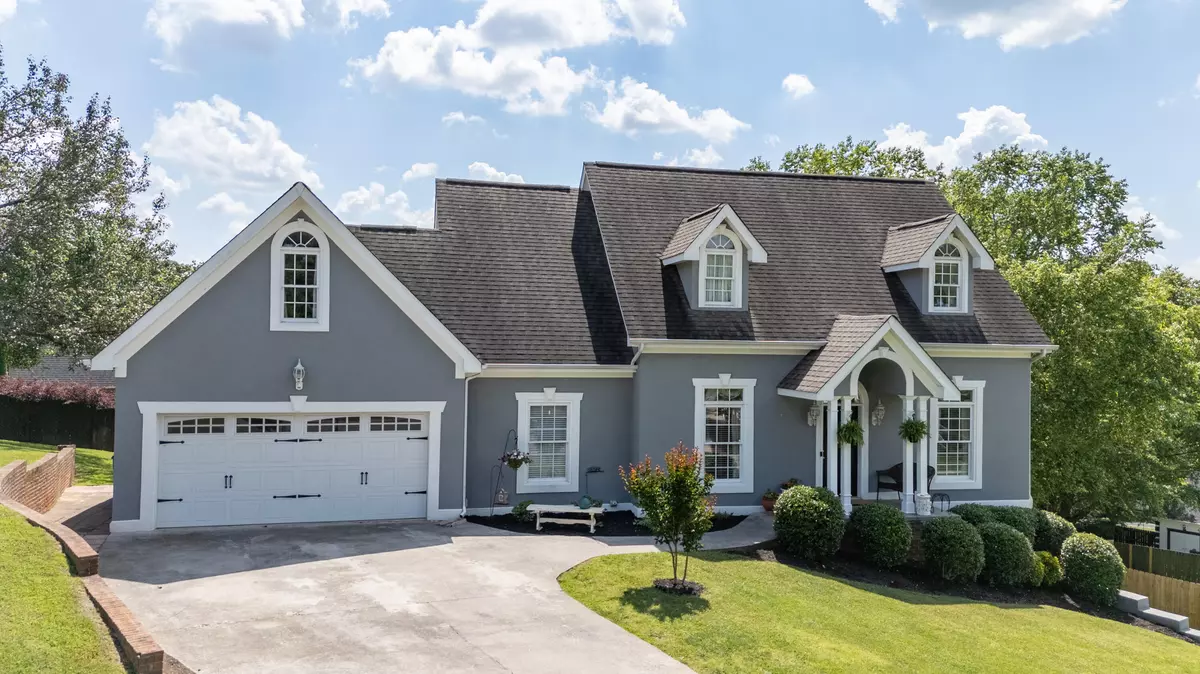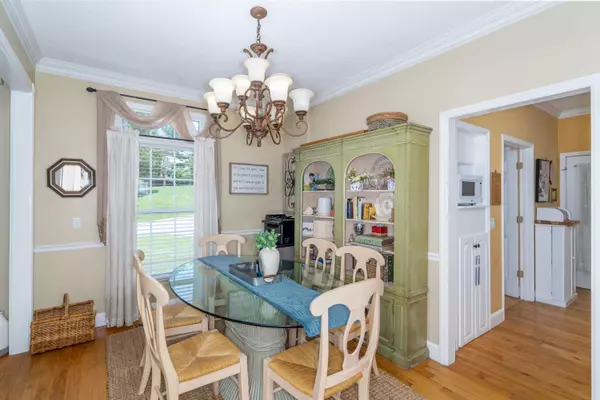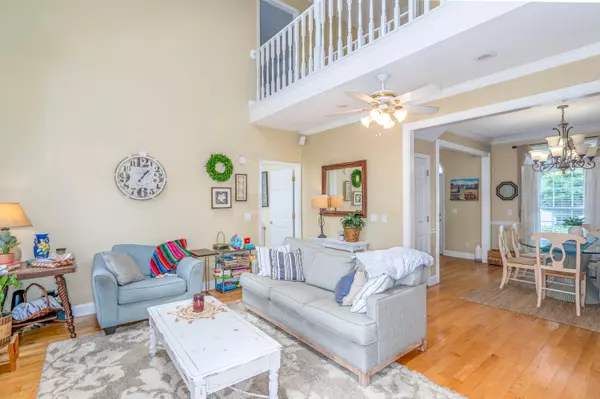$399,990
$399,900
For more information regarding the value of a property, please contact us for a free consultation.
1780 Brookwood DR Cleveland, TN 37323
5 Beds
3 Baths
2,673 SqFt
Key Details
Sold Price $399,990
Property Type Single Family Home
Sub Type Single Family Residence
Listing Status Sold
Purchase Type For Sale
Square Footage 2,673 sqft
Price per Sqft $149
Subdivision Brookwood
MLS Listing ID 1392494
Sold Date 09/13/24
Bedrooms 5
Full Baths 2
Half Baths 1
Year Built 1998
Lot Size 0.260 Acres
Acres 0.26
Lot Dimensions 131.5x135
Property Sub-Type Single Family Residence
Source Greater Chattanooga REALTORS®
Property Description
Welcome home to 1780 Brookwood Drive in Cleveland, TN. This incredible family home has so much to offer, especially in the way of space! Boasting four generously sized bedrooms, a master on the main floor, and an extra flex space in the basement (which is currently being used as a fifth bedroom), there are endless possibilities for a property like this!
At first glance, the striking dark gray stucco with white accents draws you into the home's front entry. The stucco was recently refinished in 2021 to ensure longevity and durability for years to come. Just inside the front door is a lovely foyer which leads directly to the dedicated dining room spilling with natural light from the large windows overlooking the front lawn. Seamlessly located beyond the dining room is the Great Room which features a gas fireplace and soaring cathedral ceilings and more windows accented by two skylights to allow even more sunlight in to fill the space. To the right of the great room you'll find a well appointed kitchen combined with a convenience breakfast and eat in dining area. At the front of the kitchen and just off of the two car attached garage is the laundry room which shares space with the half bath on the main floor. Gleaming lightly finished hardwoods also fill this semi open living space on the main floor.
The primary suite is located on the right side of the home. The bedroom is large, as emphasized by the ability to keep a crib in the same room, and the primary en suite features a built in vanity, garden tub, walk in closet, and walk in shower. Upstairs, one large bedroom sits on the right side of a catwalk which overlooks the great room, and a full bath and two more large bedrooms sit on the left side of the home. The utilization of the space in this floor plan is exceptional.
Finally, in the basement you'll find a multi-purpose space that easily serves as a bedroom, but could double as a media room, recreational area, craft space, kids play room, etc. The options are endless. There is also even more heated and cooled square footage that could easily be finished out, or used as climate controlled storage!
Located in a great school district and centrally located just off of Paul Huff Parkway, this home is mere minutes from all that Cleveland has to offer. This home is waiting for you to stop and make it your own.
Location
State TN
County Bradley
Area 0.26
Rooms
Basement Finished, Full
Interior
Interior Features Breakfast Nook, Cathedral Ceiling(s), En Suite, Entrance Foyer, Pantry, Primary Downstairs, Separate Dining Room, Separate Shower, Soaking Tub, Walk-In Closet(s)
Heating Central, Natural Gas
Cooling Central Air
Flooring Carpet, Hardwood, Tile
Fireplaces Number 1
Fireplaces Type Gas Log, Great Room
Fireplace Yes
Window Features Vinyl Frames
Appliance Refrigerator, Microwave, Gas Water Heater, Dishwasher
Heat Source Central, Natural Gas
Laundry Electric Dryer Hookup, Gas Dryer Hookup, Laundry Room, Washer Hookup
Exterior
Parking Features Basement
Garage Spaces 2.0
Garage Description Attached, Basement
Utilities Available Cable Available, Electricity Available, Phone Available, Sewer Connected, Underground Utilities
Roof Type Asphalt
Porch Deck, Patio, Porch, Porch - Covered
Total Parking Spaces 2
Garage Yes
Building
Lot Description Gentle Sloping
Faces From I-75 N, take exit 27 to Paul Huff Pkwy and turn right. Turn right onto Michigan Ave. Turn right into Brookwood Subdivision. Home is on the left.
Story Three Or More
Foundation Block
Water Public
Structure Type Stucco
Schools
Elementary Schools E.L. Ross Elementary
Middle Schools Cleveland Middle
High Schools Cleveland High
Others
Senior Community No
Tax ID 050d A 008.00
Acceptable Financing Cash, Conventional, FHA, VA Loan, Owner May Carry
Listing Terms Cash, Conventional, FHA, VA Loan, Owner May Carry
Read Less
Want to know what your home might be worth? Contact us for a FREE valuation!

Our team is ready to help you sell your home for the highest possible price ASAP







