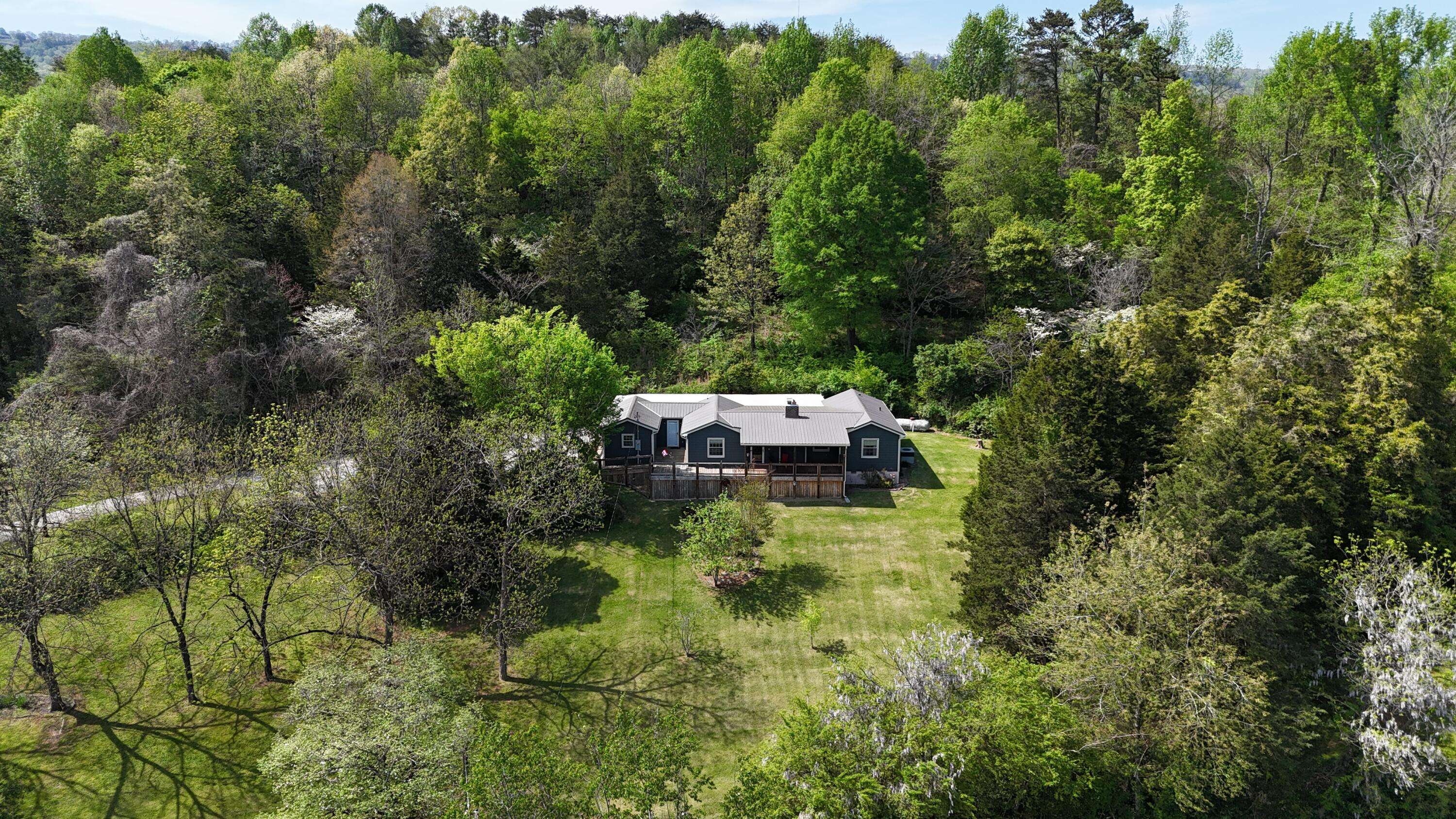$375,000
$390,000
3.8%For more information regarding the value of a property, please contact us for a free consultation.
3407 Martin RD Chattanooga, TN 37415
2 Beds
1 Bath
1,128 SqFt
Key Details
Sold Price $375,000
Property Type Single Family Home
Sub Type Single Family Residence
Listing Status Sold
Purchase Type For Sale
Square Footage 1,128 sqft
Price per Sqft $332
MLS Listing ID 1390391
Sold Date 05/24/24
Bedrooms 2
Full Baths 1
Year Built 1954
Lot Size 2.800 Acres
Acres 2.8
Lot Dimensions 405X330.90
Property Sub-Type Single Family Residence
Source Greater Chattanooga REALTORS®
Property Description
Discover your own slice of paradise in Red Bank! This renovated one-level home sits on a generous 2.8-acre lot and combines charm with modern updates. Enjoy the benefits of a newer metal roof, durable Hardie Board siding, and an energy-efficient tankless water heater. Inside, the home features a recently updated kitchen and a new laundry room. The living room, central to the home, includes a cozy wood-burning fireplace, making it a welcoming space for relaxation. Outdoors, the covered front porch provides a peaceful setting for morning coffee or entertaining. There's plenty of covered parking available, including space for an RV or boat, and a large detached 2-bay garage with a spacious loft perfect for storing toys, boats, and tools. The fenced area behind the house is perfect for accommodating goats or pets. With easy access to US 27 and close to downtown, this property offers both a private retreat and the convenience of city amenities.
Location
State TN
County Hamilton
Area 2.8
Rooms
Basement Crawl Space
Interior
Interior Features Eat-in Kitchen, Granite Counters, Open Floorplan, Primary Downstairs, Tub/shower Combo, Walk-In Closet(s)
Heating Central, Dual Fuel, Natural Gas
Cooling Central Air
Flooring Luxury Vinyl, Plank
Fireplaces Number 1
Fireplaces Type Wood Burning
Fireplace Yes
Appliance Tankless Water Heater, Microwave, Free-Standing Electric Range
Heat Source Central, Dual Fuel, Natural Gas
Laundry Electric Dryer Hookup, Gas Dryer Hookup, Laundry Room, Washer Hookup
Exterior
Parking Features Kitchen Level, Off Street
Garage Spaces 2.0
Garage Description Attached, Kitchen Level, Off Street
Community Features None
Utilities Available Cable Available, Electricity Available, Phone Available
View Other
Roof Type Metal
Porch Covered, Deck, Patio, Porch, Porch - Covered
Total Parking Spaces 2
Garage Yes
Building
Lot Description Gentle Sloping, Sloped, Wooded
Faces North on Dayton Blvd. Turn left on Crisman and then left on Martin Rd. Home on right SOP
Story One
Foundation Block
Sewer Septic Tank
Water Public
Additional Building Outbuilding
Structure Type Other
Schools
Elementary Schools Red Bank Elementary
Middle Schools Red Bank Middle
High Schools Red Bank High School
Others
Senior Community No
Tax ID 117d A 002
Security Features Security System
Acceptable Financing Cash, Conventional, FHA, VA Loan, Owner May Carry
Listing Terms Cash, Conventional, FHA, VA Loan, Owner May Carry
Read Less
Want to know what your home might be worth? Contact us for a FREE valuation!

Our team is ready to help you sell your home for the highest possible price ASAP





