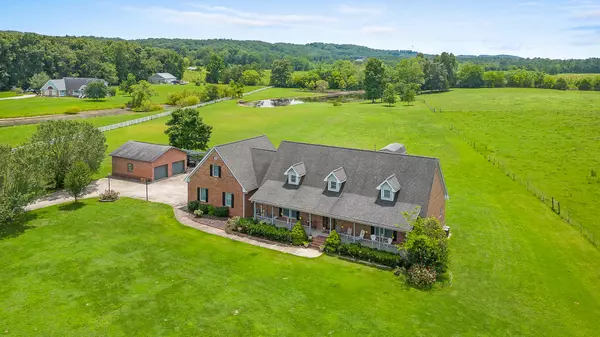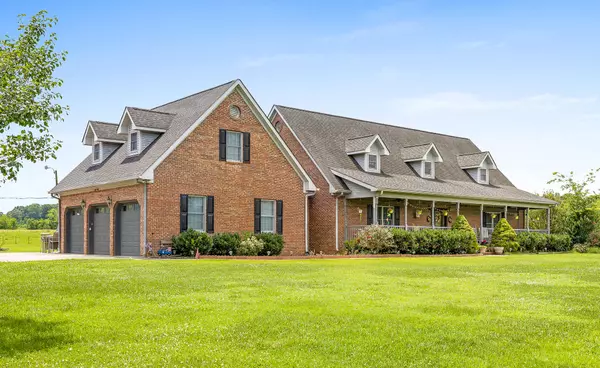$650,000
$650,000
For more information regarding the value of a property, please contact us for a free consultation.
248 Cedar Farm LN Rock Spring, GA 30739
5 Beds
3 Baths
3,428 SqFt
Key Details
Sold Price $650,000
Property Type Single Family Home
Sub Type Single Family Residence
Listing Status Sold
Purchase Type For Sale
Square Footage 3,428 sqft
Price per Sqft $189
Subdivision The Farm
MLS Listing ID 1366008
Sold Date 05/24/24
Bedrooms 5
Full Baths 3
Year Built 1995
Lot Size 7.540 Acres
Acres 7.54
Lot Dimensions 7.54
Property Sub-Type Single Family Residence
Source Greater Chattanooga REALTORS®
Property Description
Welcome to The Farm, a serene subdivision lined with sidewalks and stunning homes. At the end of the peaceful cul-de-sac you will find this exquisite 5-bedroom, 3-bathroom brick home. Sitting on 7.54 acres! with a 2-acre pond! The pond has multiple docks and a small bridge added so you can enjoy it from every bank. Views of rolling pastures with grazing cows and horses on both sides of the property. Inside, high ceilings and a stone fireplace invite you in to stay a while. The kitchen has plenty of space with cherry oak cabinets, ample storage space, and a large walk-in pantry. The master on the main level has cathedral ceilings, a large ensuite, and walk-in closet. The property offers a 3-car attached garage, along with a detached 2-car garage featuring a generous workshop area. Located in award winning school zone. Do not hesitate to schedule your showing and experience the allure of this home and its captivating grounds.
Location
State GA
County Catoosa
Area 7.54
Rooms
Basement Crawl Space
Interior
Interior Features Cathedral Ceiling(s), Connected Shared Bathroom, Granite Counters, High Ceilings, Open Floorplan, Pantry, Primary Downstairs, Separate Shower, Tub/shower Combo, Walk-In Closet(s), Whirlpool Tub
Heating Central, Electric
Cooling Central Air, Electric, Multi Units
Flooring Carpet, Tile, Vinyl
Fireplaces Number 1
Fireplaces Type Gas Log, Living Room
Fireplace Yes
Window Features Insulated Windows,Vinyl Frames
Appliance Refrigerator, Microwave, Gas Water Heater, Free-Standing Electric Range, Dishwasher
Heat Source Central, Electric
Laundry Electric Dryer Hookup, Gas Dryer Hookup, Laundry Room, Washer Hookup
Exterior
Parking Features Garage Door Opener, Kitchen Level
Garage Spaces 3.0
Garage Description Attached, Garage Door Opener, Kitchen Level
Community Features Street Lights
Utilities Available Cable Available, Electricity Available, Phone Available, Underground Utilities
View Other
Roof Type Asphalt,Shingle
Porch Covered, Deck, Patio, Porch, Porch - Covered
Total Parking Spaces 3
Garage Yes
Building
Lot Description Cul-De-Sac, Level, Pond On Lot
Faces Battlefield Parkway - turn Three Notch Road, 6 miles turn left at crossroads Long Hollow Road, 1 mile right Twin Cedar Rd., left Cedar Farm Lane or HW 27, past Chickamauga city limit, left Twin Cedar Rd., right Cedar Farm Lane. House is at the end of Culda Sac, Right driveway
Story Two
Foundation Block
Sewer Septic Tank
Water Public
Additional Building Outbuilding
Structure Type Brick
Schools
Elementary Schools Heritage Elementary
Middle Schools Heritage Middle
High Schools Heritage High School
Others
Senior Community No
Tax ID 00090-047a1-4
Security Features Security System,Smoke Detector(s)
Acceptable Financing Cash, Conventional, FHA, USDA Loan, VA Loan, Owner May Carry
Listing Terms Cash, Conventional, FHA, USDA Loan, VA Loan, Owner May Carry
Read Less
Want to know what your home might be worth? Contact us for a FREE valuation!

Our team is ready to help you sell your home for the highest possible price ASAP







