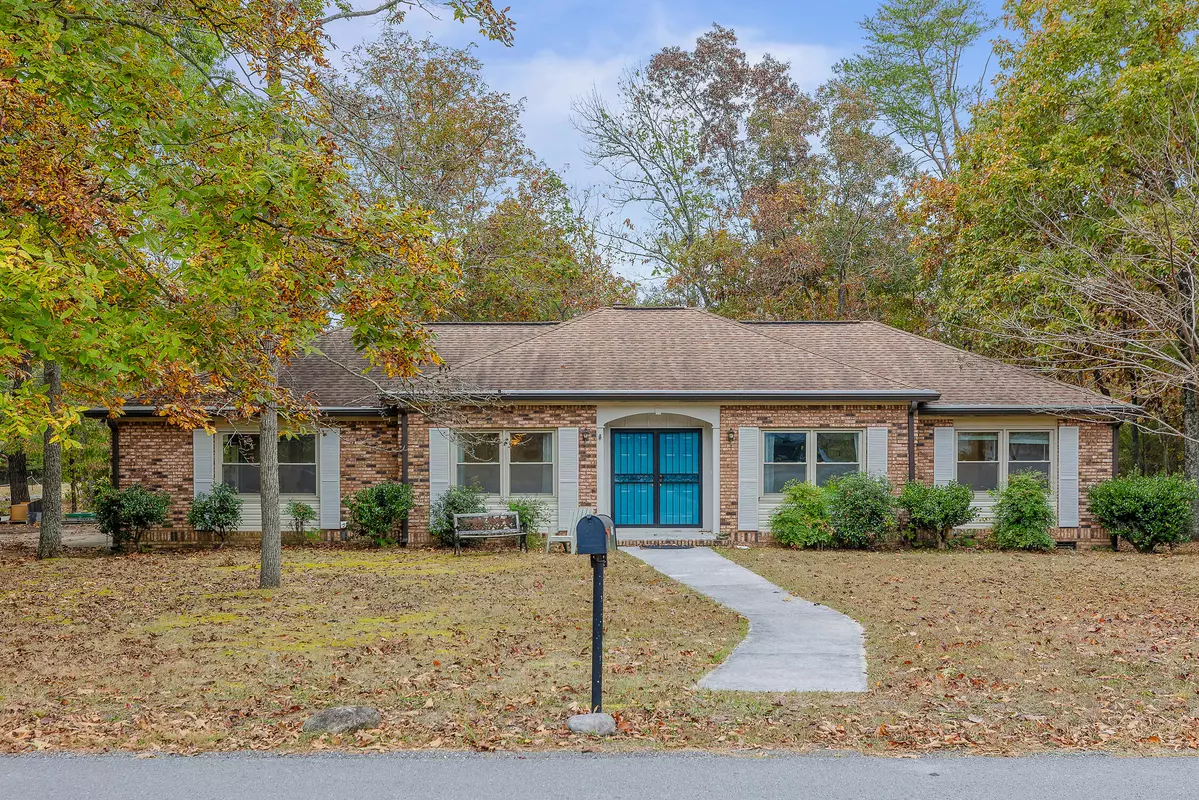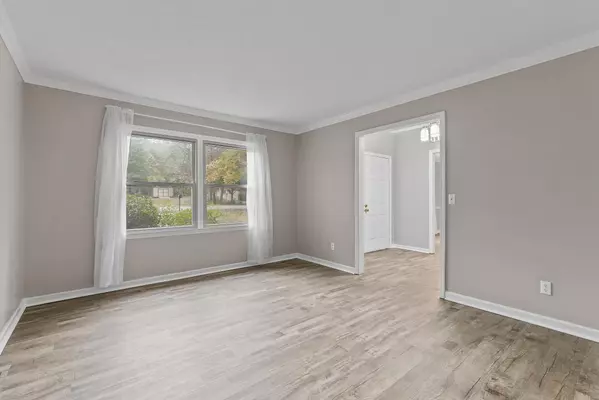$295,000
$290,000
1.7%For more information regarding the value of a property, please contact us for a free consultation.
445 Canyon Park DR Trenton, GA 30752
3 Beds
2 Baths
1,768 SqFt
Key Details
Sold Price $295,000
Property Type Single Family Home
Sub Type Single Family Residence
Listing Status Sold
Purchase Type For Sale
Square Footage 1,768 sqft
Price per Sqft $166
Subdivision Canyon Park Ests
MLS Listing ID 1381270
Sold Date 04/19/24
Bedrooms 3
Full Baths 2
Year Built 1978
Lot Size 0.340 Acres
Acres 0.34
Lot Dimensions 205'x170'x190'x148'x30'
Property Sub-Type Single Family Residence
Source Greater Chattanooga REALTORS®
Property Description
Nestled in a picturesque neighborhood, this charming 3-bedroom, 2-bathroom home offers the perfect blend of modern comfort and serene living. As you step inside, you'll be greeted by an almost entirely updated, open-concept living space flooded with natural light, creating a warm and inviting atmosphere for family gatherings or entertaining guests. The spacious kitchen boasts butcher block countertops, all brand new stainless steel appliances, and ample storage for the culinary enthusiast.
Step out onto the private patio and enjoy your morning coffee while overlooking the lush backyard, an oasis of relaxation. The huge master suite, complete with it's own private patio entrance, offers a peaceful retreat with a partially remodeled bathroom and walk-in closet.
Conveniently located within walking distance to parks, schools, and shopping, this home provides easy access to all that Trenton has to offer. Don't miss the opportunity to make 445 Canyon Park Drive your forever home—a place where comfort and convenience seamlessly come together. Schedule a viewing today and experience the lifestyle you've been dreaming of!
**This property features:
*mostly remodeled throughout
*brand new stainless steel appliances
*roof is only 10 years young
*HVAC new in 2018
*water heater new in 2018
*garage doors new in 2023
*hot tub serviced in 2020 (new motor, control board)
*short walk to community pool
Location
State GA
County Dade
Area 0.34
Rooms
Basement None
Interior
Interior Features Breakfast Nook, En Suite, Primary Downstairs, Separate Dining Room
Heating Central
Cooling Central Air
Fireplaces Number 1
Fireplaces Type Den, Family Room, Gas Log
Fireplace Yes
Window Features Vinyl Frames
Appliance Refrigerator, Microwave, Electric Range, Dishwasher
Heat Source Central
Exterior
Garage Spaces 2.0
Garage Description Attached
Pool Community
Utilities Available Electricity Available
View Other
Roof Type Asphalt,Shingle
Porch Deck, Patio
Total Parking Spaces 2
Garage Yes
Building
Lot Description Corner Lot, Cul-De-Sac
Faces From Chattanooga, merge onto I-24 West toward Birmingham/Nashville; take exit 167 to merge onto I-59 South toward Birmingham. Take exit 11 and turn left onto State Route 136; turn right onto South Main St. and then left again onto State Route 136. Follow SR-136 for 1.3 miles and turn left onto Canyon Park Dr. The destination is on your left.
Story One
Foundation Block
Sewer Septic Tank
Water Public
Structure Type Brick
Schools
Elementary Schools Dade County Elementary
Middle Schools Dade County Middle
High Schools Dade County High
Others
Senior Community No
Tax ID 033a00 175 00
Acceptable Financing Cash, Conventional, FHA, USDA Loan, VA Loan, Owner May Carry
Listing Terms Cash, Conventional, FHA, USDA Loan, VA Loan, Owner May Carry
Read Less
Want to know what your home might be worth? Contact us for a FREE valuation!

Our team is ready to help you sell your home for the highest possible price ASAP







