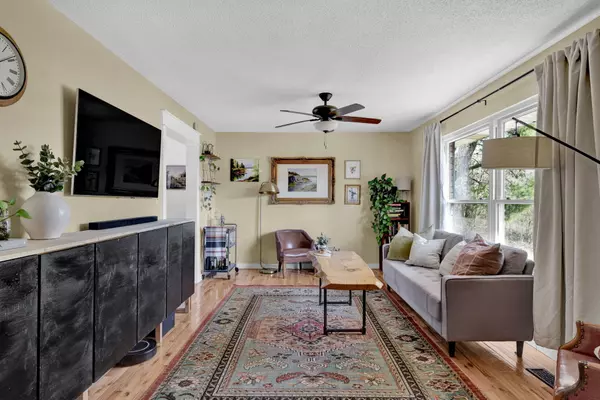$259,900
$259,900
For more information regarding the value of a property, please contact us for a free consultation.
321 Jewell LN Rossville, GA 30741
3 Beds
2 Baths
1,476 SqFt
Key Details
Sold Price $259,900
Property Type Single Family Home
Sub Type Single Family Residence
Listing Status Sold
Purchase Type For Sale
Square Footage 1,476 sqft
Price per Sqft $176
Subdivision Brentwood
MLS Listing ID 1387233
Sold Date 04/18/24
Bedrooms 3
Full Baths 1
Half Baths 1
Year Built 1966
Lot Size 0.450 Acres
Acres 0.45
Lot Dimensions 103' x 190' x 102' x 191'
Property Sub-Type Single Family Residence
Source Greater Chattanooga REALTORS®
Property Description
This meticulously remodeled and updated, 3 bedroom, 1 ½ bathroom home is a testament to the Seller's dedication and craftsmanship over the past 3 ½ years. Situated on just under a half acre lot, this property offers practicality and versatility.
Step into the fully remodeled kitchen showcasing new paint, new floors, a new tile backsplash, and new wood floating shelves. The kitchen is equipped with modern appliances, including a newer refrigerator and dishwasher installed in 2020, all of which provide functionality and a fresh look. The full bathroom has been tastefully renovated, enhancing the overall appeal of the home.
The basement bonus room, currently serving as an additional bedroom, has undergone a transformation, providing flexible space for various needs. Some of the home's major updates include: brand new roof replaced in January 2024, complete with a transferable warranty for your peace of mind; a new electric panel installed in 2023, ensuring efficiency and safety; and an updated HVAC system installed in 2021.
For those who appreciate the joys of tinkering and crafting, this property features not one, but two outbuildings. The larger outbuilding measures at 20' x 32' and currently functions as a workshop—perfect for DIY projects or storing tools and equipment. The smaller outbuilding offers additional garden and potting shed space.
Conveniently, the 1-car garage features a new garage door installed earlier this year and provides shelter for your vehicle and additional storage options. The generous lot surrounding the home allows for outdoor activities and hosting cookouts. Don't hesitate to call to schedule your private showing!
Detailed information on all renovations and upgrades is available in the documents tab. Buyers are to verify all information they deem important.
Location
State GA
County Walker
Area 0.45
Rooms
Basement Crawl Space, Finished, Partial
Interior
Interior Features Connected Shared Bathroom, Granite Counters, Open Floorplan, Tub/shower Combo
Heating Central, Electric
Cooling Central Air, Electric
Flooring Hardwood, Luxury Vinyl, Tile
Fireplace No
Window Features Aluminum Frames,Vinyl Frames
Appliance Refrigerator, Free-Standing Electric Range, Electric Water Heater, Dishwasher
Heat Source Central, Electric
Laundry Electric Dryer Hookup, Gas Dryer Hookup, Laundry Room, Washer Hookup
Exterior
Parking Features Basement, Garage Faces Front, Off Street
Garage Spaces 1.0
Garage Description Attached, Basement, Garage Faces Front, Off Street
Utilities Available Cable Available, Electricity Available, Phone Available
Roof Type Asphalt,Shingle
Porch Deck, Patio
Total Parking Spaces 1
Garage Yes
Building
Lot Description Gentle Sloping
Faces From Saint Elmo: Head South on Saint Elmo Avenue Cross into GA and continue on to Hwy 193 S L onto GA-2 E / Battlefield Parkway R onto Catherine Street L onto McFarland Avenue R onto N Jenkins Road R onto Circle Drive L onto Topaz Street R onto Jewell Lane Home will be on the left
Story Tri-Level
Foundation Block
Sewer Septic Tank
Water Public
Additional Building Outbuilding
Structure Type Brick,Vinyl Siding
Schools
Elementary Schools Stone Creek Elementary School
Middle Schools Rossville Middle
High Schools Rossview High
Others
Senior Community No
Tax ID 0157 043
Acceptable Financing Cash, Conventional, Owner May Carry
Listing Terms Cash, Conventional, Owner May Carry
Read Less
Want to know what your home might be worth? Contact us for a FREE valuation!

Our team is ready to help you sell your home for the highest possible price ASAP







