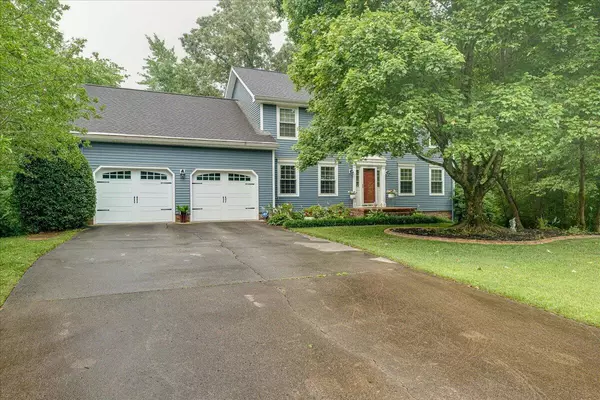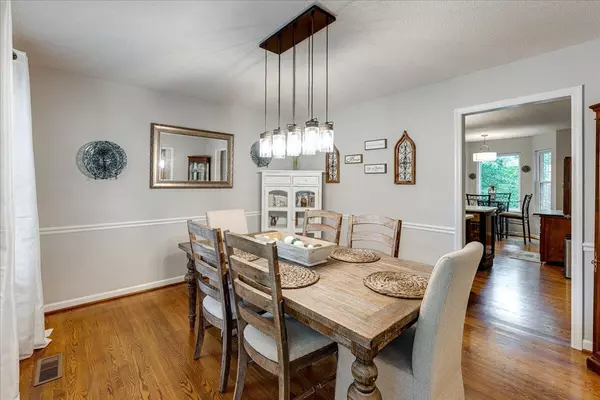$430,000
$450,000
4.4%For more information regarding the value of a property, please contact us for a free consultation.
810 Ashley Forest DR Hixson, TN 37343
5 Beds
4 Baths
3,490 SqFt
Key Details
Sold Price $430,000
Property Type Single Family Home
Sub Type Single Family Residence
Listing Status Sold
Purchase Type For Sale
Square Footage 3,490 sqft
Price per Sqft $123
Subdivision Forest Meade
MLS Listing ID 1375467
Sold Date 09/26/23
Style Contemporary
Bedrooms 5
Full Baths 3
Half Baths 1
Year Built 1981
Lot Size 0.510 Acres
Acres 0.51
Lot Dimensions 114.92X192.98
Property Sub-Type Single Family Residence
Source Greater Chattanooga REALTORS®
Property Description
**Seller continuing to show, bring your buyers for a backup offer!**
Welcome Home! Are you seeking the peace and tranquility of living close to nature, but maybe not really into driving an hour to get to town? Then, this beautiful property is for you! Located just off of Grubb Road and Hwy 153 this stately colonial is just ready for its new owner, will that be you?. When you walk in, you'll be greeted with a gracious entrance way and a formal living room and dining room with a modern look but classical feel. Just beyond this entrance way (and with ample storage for all your ''unloading'' requirements) is the family room with a gorgeous wood burning fireplace, the perfect compliment to our cold winter nights! From the family room, you can access the downstairs ''mother in law's'' or ''teen suite'' with a bar, private bath, of course sleeping or hang out space, and private access to your back yard patio oasis overlooking Hixson's largest privately held nature preserve. Your only neighbors will have hoofs or paws or possibly scales?
Now, let's talk the kitchen! The kitchen, which is opposite that family room on the main level, is perfect for any chef. Here, you'll find solid surface counters, and cabinets galore! All kitchen appliances, are included! In addition, you will absolutely LOVE your island workspace that overlooks the eat in breakfast area and gorgeous back yard. A generous half bath is located in between the kitchen and family room.
On this main level, you'll also notice the GIANT laundry room just off the kitchen, an oversized screened in back porch and second story deck and access to your GIANT 2-car garage (big enough even for a full sized extended cab truck!)
Upstairs, you'll find a super spacious master bedroom with his and her sinks, a closet for the king and queen (as big as some children's rooms!), and a walk out attic space for ALL your storage needs. In addition, 3 other bedrooms are just off the master as well as a shared bath. Now, let's talk about the yard. This mostly flat yard is simply..gorgeous! With colorful perennials lining the front walkway, you will love being greeted by nature's blooms each time you come home. Out back, you will love your peaceful garden overlooking the preserved forest--remember, no new neighbors back there! The yard has a selection of mature hard wood and decorative trees that helps to shade and cool-even on the hottest summer days.
You will love the space in this home, the storage capacity, the location, and the privacy-everything is perfect and waiting for you!
Schedule your showing today and then make an offer on this amazing home - it wont last long!
*Please allow 2 hours notice prior to viewings
Location
State TN
County Hamilton
Area 0.51
Rooms
Basement Finished, Full, Partial
Interior
Interior Features Connected Shared Bathroom, Double Vanity, En Suite, High Ceilings, Open Floorplan, Pantry, Separate Shower, Split Bedrooms, Tub/shower Combo, Walk-In Closet(s), Wet Bar
Heating Central, Natural Gas
Cooling Central Air, Multi Units
Flooring Carpet, Hardwood
Fireplaces Number 1
Fireplaces Type Gas Log, Living Room
Fireplace Yes
Window Features Clad,Vinyl Frames
Appliance Washer, Refrigerator, Microwave, Gas Water Heater, Gas Range, Electric Water Heater, Dryer, Dishwasher
Heat Source Central, Natural Gas
Laundry Electric Dryer Hookup, Gas Dryer Hookup, Laundry Closet, Laundry Room, Washer Hookup
Exterior
Parking Features Garage Door Opener, Kitchen Level, Off Street
Garage Spaces 2.0
Garage Description Attached, Garage Door Opener, Kitchen Level, Off Street
Utilities Available Electricity Available, Sewer Connected
View Other
Roof Type Asphalt,Shingle
Porch Covered, Deck, Patio, Porch, Porch - Covered, Porch - Screened
Total Parking Spaces 2
Garage Yes
Building
Lot Description Cul-De-Sac, Level
Faces From Hwy 153, turn onto Grubb road. From Grubb Road, you'll turn on to Lower Mill Road. Turn right onto Ashley Forest Drive, go up the hill and through the 4 way stop. Continue on Ashley Mill Drive until you reach 810 Ashley Forest Dr Hixson, TN 37343-3268 on your right.
Story Three Or More
Foundation Concrete Perimeter
Water Public
Architectural Style Contemporary
Structure Type Brick,Stone,Other
Schools
Elementary Schools Hixson Elementary
Middle Schools Hixson Middle
High Schools Hixson High
Others
Senior Community No
Tax ID 091o B 016
Acceptable Financing Cash, Conventional, FHA, VA Loan, Owner May Carry
Listing Terms Cash, Conventional, FHA, VA Loan, Owner May Carry
Read Less
Want to know what your home might be worth? Contact us for a FREE valuation!

Our team is ready to help you sell your home for the highest possible price ASAP







