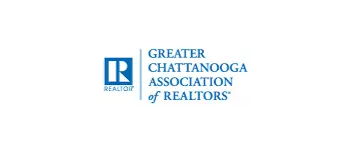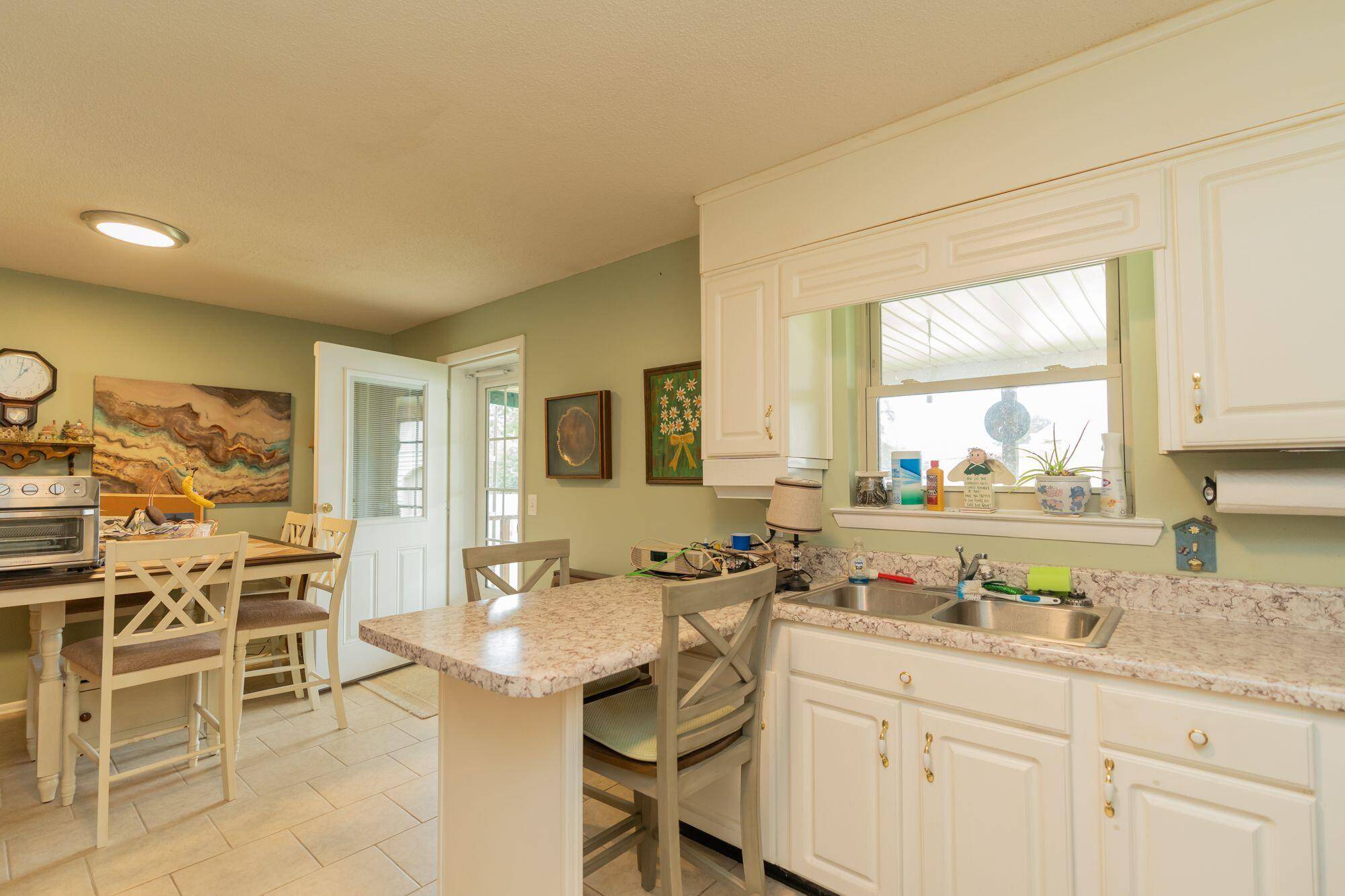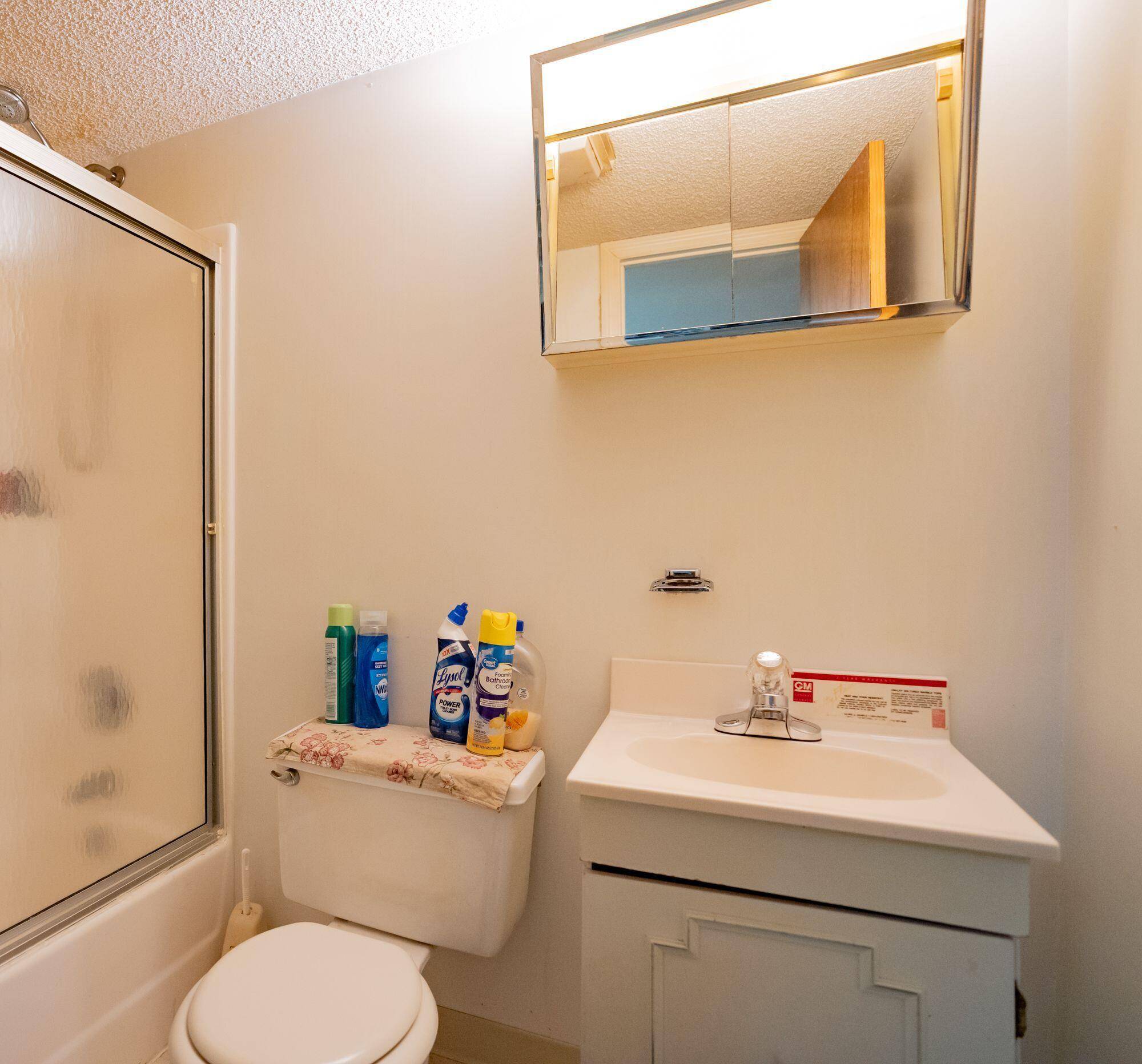$255,000
$260,000
1.9%For more information regarding the value of a property, please contact us for a free consultation.
519 Pinewood CIR Fort Oglethorpe, GA 30742
3 Beds
2 Baths
1,125 SqFt
Key Details
Sold Price $255,000
Property Type Single Family Home
Sub Type Single Family Residence
Listing Status Sold
Purchase Type For Sale
Square Footage 1,125 sqft
Price per Sqft $226
Subdivision Pinewood Ests
MLS Listing ID 1378167
Sold Date 09/20/23
Bedrooms 3
Full Baths 1
Half Baths 1
Year Built 1971
Lot Size 0.290 Acres
Acres 0.29
Lot Dimensions 100X125
Property Sub-Type Single Family Residence
Source Greater Chattanooga REALTORS®
Property Description
Brick Racher style home in Pinewood Estates
home has 368 Square feet of front/rear covered porches.
1 car garage and 1 car carport plus a large detached 2 car Garage with an additional 311 Square foot garage apartment that is heated and cooled.
plus another 1 car carport and a 2 car carport
back of home is fenced in.
the main home has hardwood floors 3 large bedrooms and 1.5 bathrooms
Location
State GA
County Catoosa
Area 0.29
Rooms
Basement Crawl Space
Interior
Interior Features Open Floorplan, Tub/shower Combo
Heating Central, Electric
Cooling Central Air, Electric
Flooring Hardwood
Fireplace No
Window Features Aluminum Frames
Appliance Free-Standing Electric Range, Electric Water Heater
Heat Source Central, Electric
Laundry Electric Dryer Hookup, Gas Dryer Hookup, Laundry Closet, Washer Hookup
Exterior
Parking Features Off Street
Garage Spaces 2.0
Carport Spaces 1
Garage Description Attached, Off Street
Utilities Available Cable Available, Electricity Available, Sewer Connected, Underground Utilities
Roof Type Asphalt,Shingle
Porch Covered, Deck, Patio, Porch, Porch - Covered, Porch - Screened
Total Parking Spaces 2
Garage Yes
Building
Lot Description Level, Split Possible
Faces From I 24 south on Rossville blvd go to Lakeview dr make a left. go to Cross St make a right go to Pinewood circle make a left home on left
Story One
Foundation Block
Water Public
Structure Type Brick
Schools
Elementary Schools Cloud Springs Elementary
Middle Schools Lakeview Middle
High Schools Lakeview-Ft. Oglethorpe
Others
Senior Community No
Tax ID 0001j-124
Security Features Smoke Detector(s)
Acceptable Financing Cash, Conventional, FHA, VA Loan
Listing Terms Cash, Conventional, FHA, VA Loan
Special Listing Condition HUD Owned, Trust
Read Less
Want to know what your home might be worth? Contact us for a FREE valuation!

Our team is ready to help you sell your home for the highest possible price ASAP






