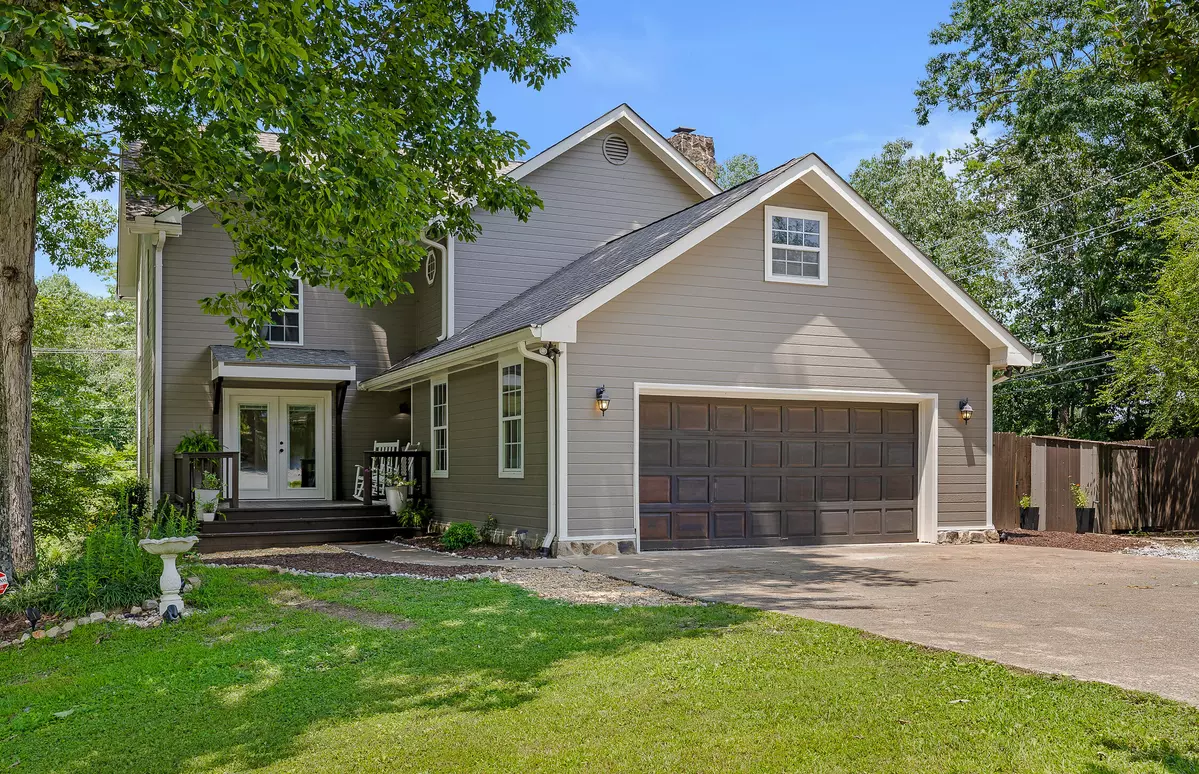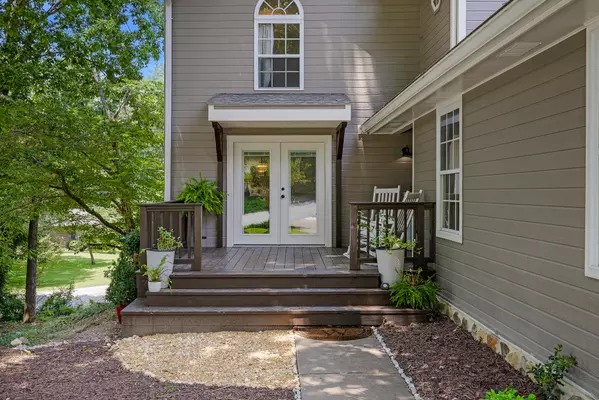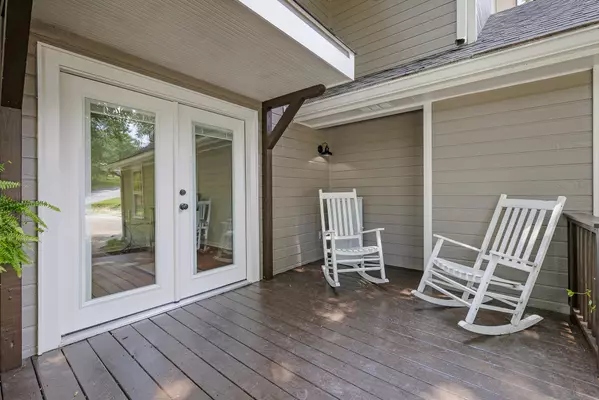$499,000
$499,000
For more information regarding the value of a property, please contact us for a free consultation.
9503 Timberlog DR Chattanooga, TN 37421
4 Beds
4 Baths
3,500 SqFt
Key Details
Sold Price $499,000
Property Type Single Family Home
Sub Type Single Family Residence
Listing Status Sold
Purchase Type For Sale
Square Footage 3,500 sqft
Price per Sqft $142
Subdivision Timber Log
MLS Listing ID 1377227
Sold Date 09/08/23
Bedrooms 4
Full Baths 3
Half Baths 1
Year Built 2001
Lot Size 0.670 Acres
Acres 0.67
Lot Dimensions 169.6X171.17
Property Sub-Type Single Family Residence
Source Greater Chattanooga REALTORS®
Property Description
If you've been searching for the perfect combination of luxury, comfort, and nature, look no further! This magnificent 3500sf 4-bedroom 3.5-bath home with a pool, large deck, fenced in yard and full basement is an absolute delight. Embrace the serenity of the outdoors in your private and quiet corner lot, while enjoying all the amenities this stunning property has to offer. The main level features a spacious and welcoming living area, adorned with beautiful hardwood floors that exude elegance and charm. Gather around the cozy fireplace on chilly evenings and create cherished memories with loved ones. The large kitchen is equipped with stainless steel appliances and ample counter space, making it an ideal spot for preparing gourmet meals. The dining area adjacent to the kitchen provides a seamless flow for entertaining guests. The full basement is a true hidden gem of this home. It features a convenient kitchenette, allowing for easy meal preparation and extra storage. The bonus room offers endless possibilities, from a game room to a home theater, allowing you to customize this space to suit your lifestyle. Situated in a quiet and peaceful neighborhood, this property offers the perfect retreat from the hustle and bustle of city life. Embrace the tranquility of nature and enjoy the scenic beauty that surrounds your new home. Yet, you'll find easy access to nearby amenities, schools, shopping centers, and major transportation routes, making it a convenient and desirable location. Don't miss the opportunity to make this house your forever home!
Location
State TN
County Hamilton
Area 0.67
Rooms
Basement Finished, Full
Interior
Interior Features Breakfast Nook, Connected Shared Bathroom, En Suite, Separate Dining Room, Separate Shower, Tub/shower Combo, Walk-In Closet(s), Wet Bar
Heating Central, Electric
Cooling Central Air, Electric, Multi Units
Flooring Hardwood, Tile
Fireplaces Number 2
Fireplaces Type Den, Family Room, Recreation Room, Wood Burning
Fireplace Yes
Window Features Insulated Windows,Vinyl Frames
Appliance Refrigerator, Microwave, Free-Standing Electric Range, Electric Water Heater, Dishwasher
Heat Source Central, Electric
Laundry Electric Dryer Hookup, Gas Dryer Hookup, Laundry Closet, Washer Hookup
Exterior
Parking Features Garage Door Opener, Garage Faces Front
Garage Spaces 2.0
Garage Description Attached, Garage Door Opener, Garage Faces Front
Pool In Ground, Other
Utilities Available Cable Available, Electricity Available, Phone Available
Roof Type Asphalt,Shingle
Porch Covered, Deck, Patio, Porch
Total Parking Spaces 2
Garage Yes
Building
Lot Description Gentle Sloping
Faces From Downtown Chattanooga, take I-24 E. Continue onto I-75 N. Take Exit 3A. Continue on to East Brainerd. Take Right on Fuller. Finally take a Right on Timberlog Dr. Property will be on the left.
Story Three Or More
Foundation Block, Concrete Perimeter
Sewer Septic Tank
Water Public
Additional Building Outbuilding
Structure Type Other
Schools
Elementary Schools Westview Elementary
Middle Schools East Hamilton
High Schools East Hamilton
Others
Senior Community No
Tax ID 172h E 036
Security Features Smoke Detector(s)
Acceptable Financing Cash, Conventional, VA Loan, Owner May Carry
Listing Terms Cash, Conventional, VA Loan, Owner May Carry
Read Less
Want to know what your home might be worth? Contact us for a FREE valuation!

Our team is ready to help you sell your home for the highest possible price ASAP







