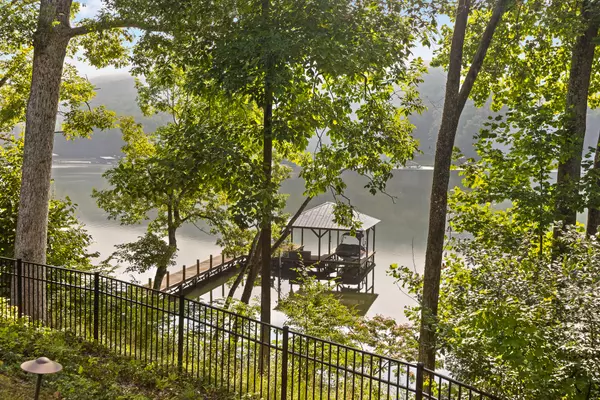$3,500,000
$3,500,000
For more information regarding the value of a property, please contact us for a free consultation.
16925 Highway 41 Chattanooga, TN 37419
4 Beds
4 Baths
6,000 SqFt
Key Details
Sold Price $3,500,000
Property Type Single Family Home
Sub Type Single Family Residence
Listing Status Sold
Purchase Type For Sale
Square Footage 6,000 sqft
Price per Sqft $583
Subdivision Canyon Cove
MLS Listing ID 1341852
Sold Date 09/30/21
Bedrooms 4
Full Baths 3
Half Baths 1
Year Built 2010
Lot Size 2.020 Acres
Acres 2.02
Property Sub-Type Single Family Residence
Source Greater Chattanooga REALTORS®
Property Description
Natural sophistication describes this one-of-a-kind, river-front home situated in a beautiful mountainous landscape in Chattanooga, TN. The four bedroom, three and a half bath stone palace offers over 6,000 square feet showcasing the best of secluded, river living while still only 20 minutes from the conveniences and lifestyle of Downtown Chattanooga.
The home fits perfectly in its surroundings and includes a list of amenities ideal for a personal retreat or a gathering place for family and friends. Wall-to-wall windows welcome pleasant, natural light by day. The use of stone, timber, and brick create cohesion with the home's natural setting. You will find a number of show-stopping elements that offer elevated, luxurious comfort, including stone archways carried throughout the property, stone countertops, custom cabinetry with two full-sized islands, a double-sided fireplace separating the kitchen from the expansive living room, and so much more. Another key feature includes black walnut floors that stretch from the custom kitchen and butler's pantry through the living room, dining room, entry way and into the main-level master suite. The master suite is unlike any other with floor-to-ceiling windows, an oversized master bath, personal screened-in patio and full office/library.
Upstairs offers additional bedrooms, bathrooms and plenty of storage space, while the basement level includes a full second kitchen, a golf simulator, and bonus spaces including an additional bedroom. Additionally, the home has Smart Home integration throughout.
Two levels of outdoor patio living extend the length of the home and offer sweeping views of the Tennessee River. Outside you'll find more exceptional features like a beautifully paved walkway to the attached boat dock, a pool, built-in hot tub spa, an outdoor kitchen and fireplace, and mature landscaping.
Like any piece of fine craftsmanship, the details of this home were carefully planned and pieced together in collaborating with architect Josh Cooper of JCC Design Studio for a year before Dexter White Construction broke ground. This home truly shows the best of local craftsmanship, detailed architectural design, and carefully planned execution.
Location
State TN
County Marion
Area 2.02
Rooms
Basement Finished
Interior
Interior Features Cathedral Ceiling(s), Connected Shared Bathroom, Double Shower, Double Vanity, Granite Counters, High Ceilings, Open Floorplan, Pantry, Primary Downstairs, Separate Shower, Sitting Area, Sound System, Walk-In Closet(s), Wet Bar
Heating Central, Electric, Natural Gas, Propane
Cooling Central Air, Electric, Multi Units, Whole House Fan
Flooring Carpet, Hardwood, Tile
Fireplaces Number 4
Fireplaces Type Den, Dining Room, Family Room, Gas Log, Gas Starter, Great Room, Kitchen, Outside, Other
Equipment Air Purifier
Fireplace Yes
Window Features Window Treatments,Wood Frames
Appliance Tankless Water Heater, Refrigerator, Microwave, Ice Maker, Free-Standing Electric Range, Electric Water Heater, Double Oven, Disposal, Dishwasher
Heat Source Central, Electric, Natural Gas, Propane
Laundry Electric Dryer Hookup, Gas Dryer Hookup, Laundry Room, Washer Hookup
Exterior
Exterior Feature Boat Slip, Dock - Stationary, Gas Grill, Lighting
Parking Features Basement, Garage Door Opener
Garage Spaces 2.0
Garage Description Attached, Basement, Garage Door Opener
Utilities Available Cable Available, Electricity Available, Phone Available, Underground Utilities
View Mountain(s), Water, Other
Roof Type Shingle
Porch Covered, Deck, Patio, Porch, Porch - Covered, Porch - Screened
Total Parking Spaces 2
Garage Yes
Building
Lot Description Gentle Sloping, Lake On Lot, Rural, Sprinklers In Front, Sprinklers In Rear, Wooded, Other
Faces 1-24 West toward Nashville.Exit 174.Right onto Cummings Hwy. Go 8.4 miles and Turn right. Destination on right. There is a gate - agent will be present for all showings. Use address 16925 US-41
Story Three Or More
Foundation Concrete Perimeter
Sewer Septic Tank
Water Well
Structure Type Brick,Shingle Siding,Stone
Schools
Elementary Schools Jasper Elementary
Middle Schools South Pittsburg Middle
High Schools Marion County High
Others
Senior Community No
Tax ID 123 008.02
Security Features Gated Community,Security System,Smoke Detector(s)
Acceptable Financing Cash, Conventional, Owner May Carry
Listing Terms Cash, Conventional, Owner May Carry
Read Less
Want to know what your home might be worth? Contact us for a FREE valuation!

Our team is ready to help you sell your home for the highest possible price ASAP







