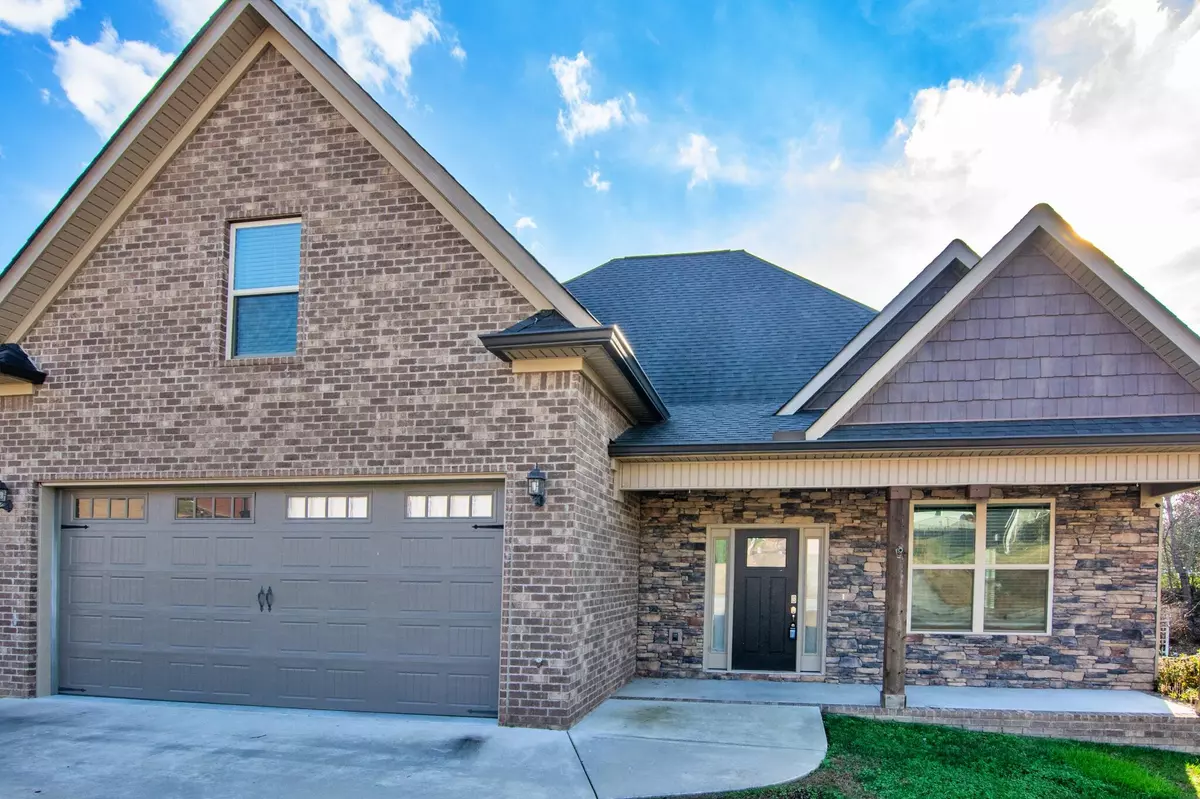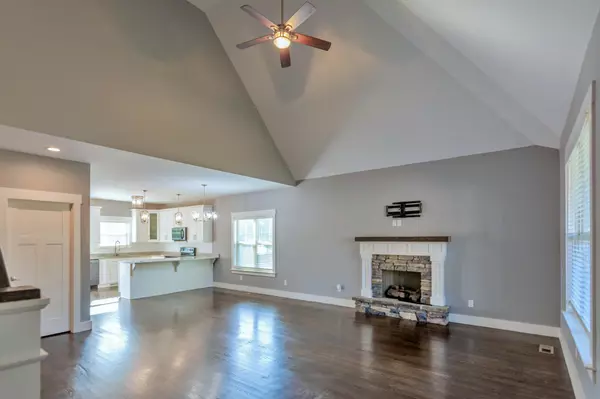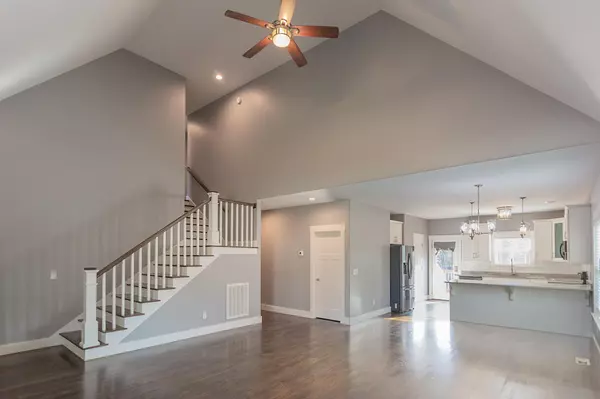
9618 Shooting Star CIR Soddy Daisy, TN 37379
4 Beds
4 Baths
2,265 SqFt
UPDATED:
Key Details
Property Type Single Family Home
Sub Type Single Family Residence
Listing Status Active
Purchase Type For Rent
Square Footage 2,265 sqft
MLS Listing ID 1524559
Bedrooms 4
Full Baths 3
Half Baths 1
Year Built 2020
Lot Dimensions 85X144.36
Property Sub-Type Single Family Residence
Source Greater Chattanooga REALTORS®
Property Description
All residents are enrolled in the Resident Benefits Package (RBP) for $40/month which includes liability insurance, credit building to help boost the resident's credit score with timely rent payments, HVAC air filter delivery (for applicable properties), move-in concierge service. More details upon applying.
Location
State TN
County Hamilton
Rooms
Family Room Yes
Interior
Interior Features Ceiling Fan(s), Open Floorplan, Pantry, Primary Downstairs, Soaking Tub, Walk-In Closet(s)
Heating Central
Cooling Central Air
Flooring Hardwood
Fireplaces Number 1
Fireplaces Type Gas Log, Living Room
Equipment None
Fireplace Yes
Window Features Aluminum Frames
Appliance Water Heater, Washer, Stainless Steel Appliance(s), Refrigerator, Microwave, Free-Standing Electric Range, Electric Water Heater, Dryer, Dishwasher
Heat Source Central
Laundry Electric Dryer Hookup, Gas Dryer Hookup, Washer Hookup
Exterior
Exterior Feature Private Yard
Parking Features Concrete, Driveway, Garage, Garage Faces Front, Off Street
Garage Spaces 2.0
Garage Description Attached, Concrete, Driveway, Garage, Garage Faces Front, Off Street
Pool None
Community Features None
Utilities Available Cable Available, Electricity Connected, Sewer Connected, Water Connected, Underground Utilities
Roof Type Shingle
Porch Deck, Patio
Total Parking Spaces 2
Garage Yes
Building
Lot Description Back Yard, Front Yard, Level
Faces Hwy 27 to Sequoyah Access Road from downtown Chattanooga and turn left off the exit and Left into Sunset Estates. Right on Shooting Star. Home located on the right
Story Two
Foundation Block
Sewer Public Sewer
Water Public
Additional Building None
Structure Type Brick,Other
Schools
Elementary Schools Daisy Elementary
Middle Schools Soddy-Daisy Middle
High Schools Soddy-Daisy High
Others
Senior Community No
Tax ID 066f C 034
Security Features Smoke Detector(s)
Pets Allowed Yes, Cats OK, Dogs OK, Number Limit, Size Limit







