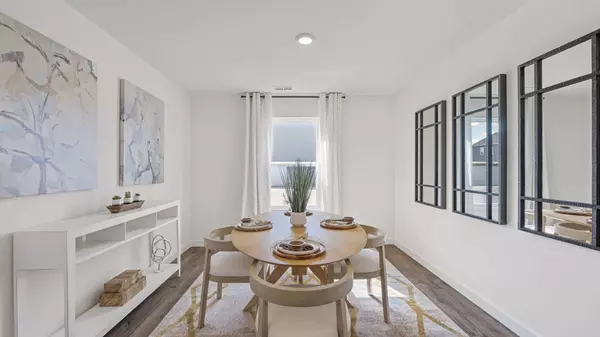
2206 Chelle Drive Ne Cleveland, TN 37323
4 Beds
3 Baths
2,804 SqFt
UPDATED:
Key Details
Property Type Single Family Home
Sub Type Single Family Residence
Listing Status Active
Purchase Type For Sale
Square Footage 2,804 sqft
Price per Sqft $146
Subdivision Fairview Hills
MLS Listing ID 1524550
Style Contemporary
Bedrooms 4
Full Baths 2
Half Baths 1
HOA Fees $400/ann
Year Built 2025
Lot Size 0.350 Acres
Acres 0.35
Lot Dimensions 110 X 160 IRR
Property Sub-Type Single Family Residence
Source Greater Chattanooga REALTORS®
Property Description
Location
State TN
County Bradley
Area 0.35
Rooms
Dining Room true
Interior
Interior Features Double Vanity, Granite Counters, Pantry, Separate Shower, Tub/shower Combo, Walk-In Closet(s)
Heating Central, Electric
Cooling Central Air, Electric
Flooring Carpet, Laminate, Vinyl
Fireplace Yes
Appliance Refrigerator, Microwave, Electric Water Heater, Electric Range, Disposal, Dishwasher
Heat Source Central, Electric
Laundry Electric Dryer Hookup, Laundry Room, Washer Hookup
Exterior
Exterior Feature Rain Gutters, Smart Lock(s)
Parking Features Driveway, Garage, Garage Door Opener
Garage Spaces 2.0
Garage Description Attached, Driveway, Garage, Garage Door Opener
Utilities Available Cable Available, Electricity Connected, Phone Available, Sewer Connected, Water Connected, Underground Utilities
Roof Type Asphalt,Shingle
Porch Patio
Total Parking Spaces 2
Garage Yes
Building
Lot Description Front Yard, Level
Faces Take exit 20 off I-75 N to US-74 E Take the ramp to Ocoee to merge onto US-64 E Turn left onto Minnis Rd Destination will be on the left
Story Two
Foundation Slab
Sewer Public Sewer
Water Public
Architectural Style Contemporary
Structure Type HardiPlank Type
Schools
Elementary Schools Park View Elementary
Middle Schools Lake Forest Middle
High Schools Cleveland High
Others
Senior Community No
Security Features Smoke Detector(s)
Acceptable Financing Cash, Conventional, FHA, VA Loan
Listing Terms Cash, Conventional, FHA, VA Loan







