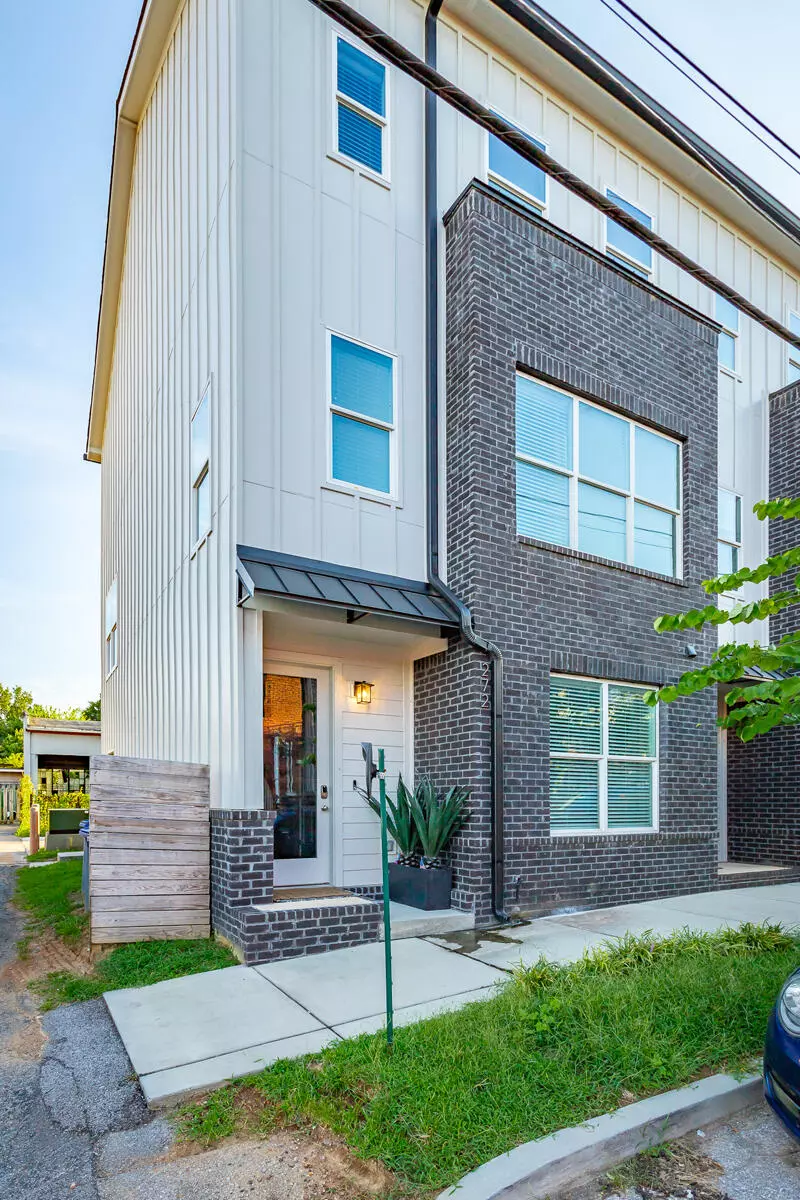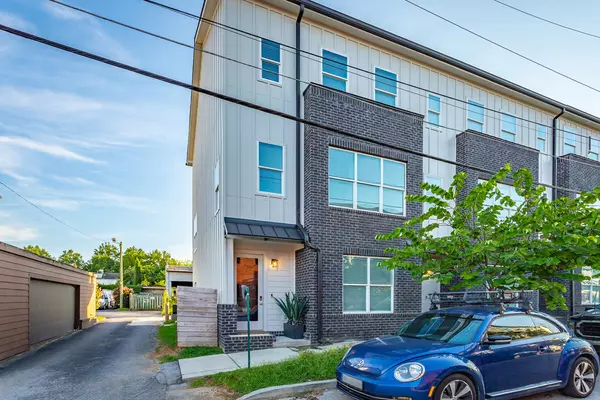
272 16th ST Chattanooga, TN 37408
3 Beds
4 Baths
1,894 SqFt
UPDATED:
Key Details
Property Type Townhouse
Sub Type Townhouse
Listing Status Active
Purchase Type For Sale
Square Footage 1,894 sqft
Price per Sqft $303
MLS Listing ID 1524543
Bedrooms 3
Full Baths 3
Half Baths 1
HOA Fees $50/mo
Year Built 2022
Property Sub-Type Townhouse
Source Greater Chattanooga REALTORS®
Property Description
The second level is filled with natural light thanks to the extra windows unique to an end unit. Here you'll enjoy hardwood floors and an open layout with direct access to a lovely balcony, ideal for morning coffee. The grill remains for your use. The spacious kitchen features leathered granite countertops, a center island with bar seating, ample cabinetry, and all major appliances are included. A bright dining area sits in front of a full wall of windows, creating a warm and welcoming space for gatherings.
The third level hosts the primary suite, complete with tray ceiling, hardwood floors, and a sliding glass door that opens to a private balcony. The room feels airy and expansive with a walk-in closet and a luxurious en suite bathroom featuring a double vanity and a walk in shower with marble-look tile. The second guest bedroom also offers wonderful natural light, generous space, and its own en suite bathroom with a tub and shower combination. A laundry closet with washer and dryer is conveniently located on this level. The Southside neighborhood is known for its incredible dining scene, local pubs, and lively atmosphere. Historic charm meets modern convenience here, with new homes and renovated properties adding to the appeal. You'll be moments from Finley Stadium for sporting events and steps from First Horizon Pavilion, home of the weekly Chattanooga Market. The Chattanooga Choo Choo and Jefferson Park are only minutes away by bike or car. This is an ideal setting for those seeking low maintenance living in one of the most energetic and walkable areas of downtown.
Schedule your showing today. Local lenders are preferred.
Location
State TN
County Hamilton
Interior
Interior Features Double Vanity, En Suite, Granite Counters, High Ceilings, Open Floorplan, Pantry, Tub/shower Combo, Walk-In Closet(s)
Heating Central, Electric
Cooling Central Air, Electric
Flooring Hardwood, Tile
Fireplace No
Window Features Insulated Windows,Vinyl Frames
Appliance Washer, Refrigerator, Microwave, Free-Standing Electric Range, Dryer, Dishwasher
Heat Source Central, Electric
Laundry Electric Dryer Hookup, Gas Dryer Hookup, Laundry Closet, Washer Hookup
Exterior
Exterior Feature Awning(s)
Parking Features Garage Door Opener, Garage Faces Rear
Garage Spaces 2.0
Garage Description Garage Door Opener, Garage Faces Rear
Community Features Historic District, Restaurant, Sidewalks, Street Lights
Utilities Available Cable Available, Electricity Available, Phone Available, Sewer Connected, Underground Utilities
View City
Roof Type Asphalt,Shingle
Porch Deck, Patio
Total Parking Spaces 2
Garage Yes
Building
Lot Description Level, Zero Lot Line
Faces From downtown, turn east on Main Street (looking toward Missionary Ridge); turn right on Cowart Street; turn left on W 16th Street. The townhouse will be on the right.
Story Three Or More
Foundation Concrete Perimeter
Sewer Public Sewer
Water Public
Structure Type Brick,Fiber Cement
Schools
Elementary Schools Battle Academy
Middle Schools Orchard Knob Middle
High Schools Howard School Of Academics & Tech
Others
Senior Community No
Tax ID 145k K 003 C007
Security Features Smoke Detector(s)
Acceptable Financing Cash, Conventional, FHA, VA Loan
Listing Terms Cash, Conventional, FHA, VA Loan







