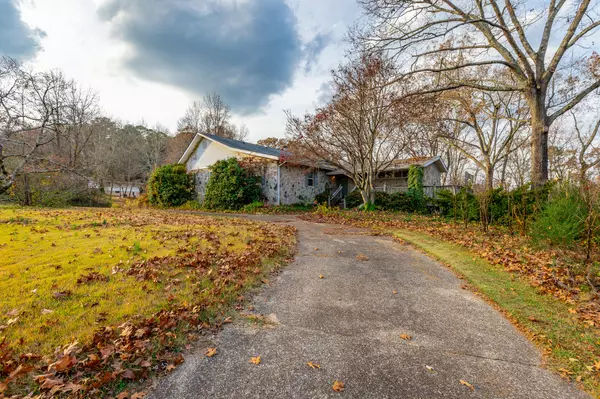
4851 Hillsdale CIR Chattanooga, TN 37416
4 Beds
4 Baths
2,640 SqFt
UPDATED:
Key Details
Property Type Single Family Home
Sub Type Single Family Residence
Listing Status Active
Purchase Type For Sale
Square Footage 2,640 sqft
Price per Sqft $142
Subdivision Lakeshore Ests
MLS Listing ID 1524542
Bedrooms 4
Full Baths 2
Half Baths 2
Year Built 1964
Lot Size 0.450 Acres
Acres 0.45
Lot Dimensions 120X155
Property Sub-Type Single Family Residence
Source Greater Chattanooga REALTORS®
Property Description
The basement level is a rare find. It features a spacious den with a bar, abundant storage, and a massive multi car garage with room for a full workshop. Outside, you will find a wrap around deck, a circular driveway, mature trees, and plenty of yard space to reimagine outdoor living.
If you are looking for a property with solid bones, endless possibilities, and room to create something truly special, this one is ready for your vision. Homes with this much potential and this much space do not come on the market often. Do not miss your chance to walk through and imagine what you can create. Schedule your showing today!
Location
State TN
County Hamilton
Area 0.45
Rooms
Family Room Yes
Basement Finished, Full
Dining Room true
Interior
Interior Features Bar, Bookcases, Double Vanity, Dry Bar, Eat-in Kitchen, En Suite, Storage
Heating Central
Cooling Central Air
Flooring Carpet, Hardwood, Linoleum
Fireplaces Number 1
Fireplaces Type Family Room, Gas Log, Wood Burning
Fireplace Yes
Appliance Wall Oven, Microwave, Exhaust Fan, Electric Water Heater, Double Oven, Dishwasher, Built-In Electric Range, Built-In Electric Oven
Heat Source Central
Laundry Electric Dryer Hookup, Inside, Main Level, Washer Hookup
Exterior
Exterior Feature None
Parking Features Basement, Circular Driveway, Garage, Garage Faces Side, Kitchen Level, Off Street
Garage Spaces 2.0
Garage Description Attached, Basement, Circular Driveway, Garage, Garage Faces Side, Kitchen Level, Off Street
Utilities Available Electricity Connected, Natural Gas Connected, Water Connected
Porch Deck, Front Porch, Wrap Around
Total Parking Spaces 2
Garage Yes
Building
Lot Description Corner Lot, Front Yard, Garden, Gentle Sloping
Story Two
Foundation Brick/Mortar
Sewer Septic Tank
Water Public
Structure Type Brick
Schools
Elementary Schools Harrison Elementary
Middle Schools Brown Middle
High Schools Central High School
Others
Senior Community No
Tax ID 112h D 011
Acceptable Financing Cash, Conventional
Listing Terms Cash, Conventional







