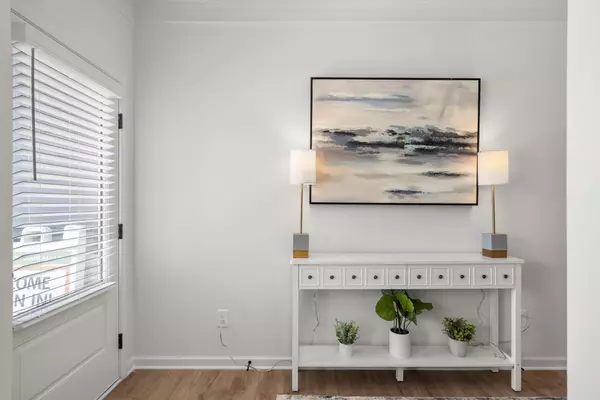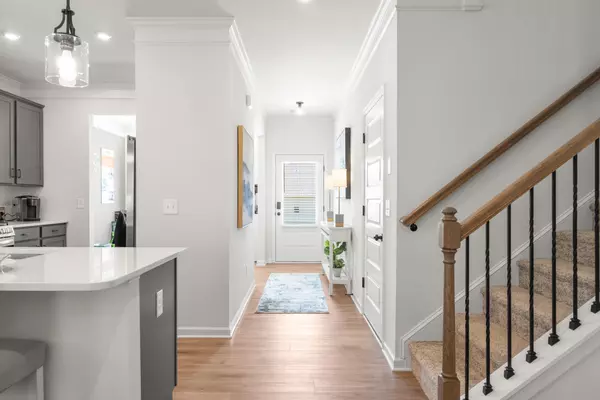
7277 Telluride WAY Ooltewah, TN 37363
3 Beds
3 Baths
2,231 SqFt
UPDATED:
Key Details
Property Type Single Family Home
Sub Type Single Family Residence
Listing Status Active
Purchase Type For Sale
Square Footage 2,231 sqft
Price per Sqft $190
Subdivision Harbour Chase
MLS Listing ID 1524541
Bedrooms 3
Full Baths 2
Half Baths 1
HOA Fees $400/ann
Year Built 2025
Lot Size 6,098 Sqft
Acres 0.14
Lot Dimensions 143x43
Property Sub-Type Single Family Residence
Source Greater Chattanooga REALTORS®
Property Description
Location
State TN
County Hamilton
Area 0.14
Interior
Interior Features Breakfast Bar, High Ceilings, Pantry, Primary Downstairs, Separate Dining Room, Soaking Tub, Split Bedrooms, Stone Counters, Tray Ceiling(s), Walk-In Closet(s)
Heating Central
Cooling Central Air
Flooring Carpet, Luxury Vinyl
Fireplaces Number 1
Fireplaces Type Family Room, Gas Log
Fireplace Yes
Window Features Vinyl Frames
Appliance Water Heater, Microwave, Gas Range, Disposal, Dishwasher
Heat Source Central
Laundry Laundry Room, Main Level, Washer Hookup
Exterior
Exterior Feature None
Parking Features Driveway, Garage, Kitchen Level
Garage Spaces 2.0
Garage Description Attached, Driveway, Garage, Kitchen Level
Utilities Available Electricity Available, Sewer Connected, Underground Utilities
Roof Type Asphalt,Shingle
Porch Covered, Patio, Porch
Total Parking Spaces 2
Garage Yes
Building
Faces Take I-24 E and I-75 N to US-11/US-64 in Ooltewah. Take exit 11 from I-75 N, Use the 2nd from the left lane to turn left onto US-11/US-64 (0.3 mi), Use the 2nd from the right lane to turn right onto Mountain View Rd. (0.3 mi ), Turn left onto Snow Hill Rd., Destination will be on the right (3.3 mi) -7302 Snow Hill Rd. Ooltewah, TN 37363
Story Two
Foundation Slab
Sewer Public Sewer
Water Public
Structure Type Brick,HardiPlank Type
Schools
Elementary Schools Ooltewah Elementary
Middle Schools Hunter Middle
High Schools Ooltewah
Others
Senior Community No
Tax ID 17
Security Features Smoke Detector(s)
Acceptable Financing Cash, Conventional, FHA, VA Loan
Listing Terms Cash, Conventional, FHA, VA Loan







