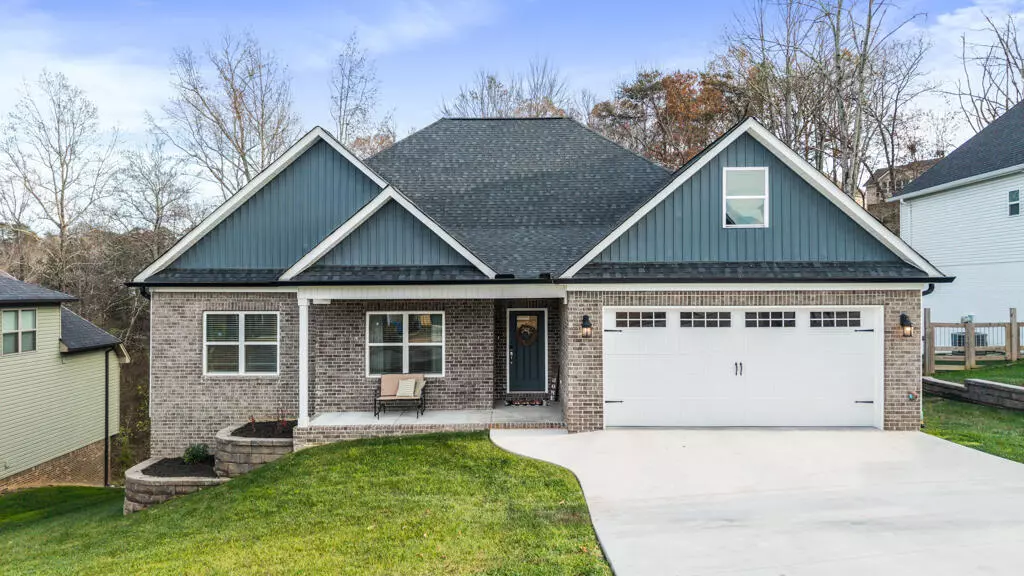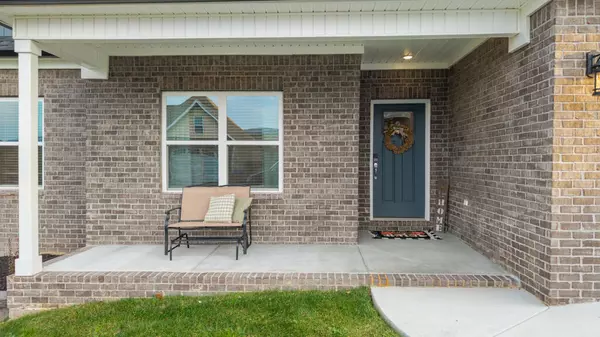
621 Sunset Valley DR Soddy Daisy, TN 37379
3 Beds
3 Baths
2,004 SqFt
UPDATED:
Key Details
Property Type Single Family Home
Sub Type Single Family Residence
Listing Status Active
Purchase Type For Sale
Square Footage 2,004 sqft
Price per Sqft $237
Subdivision Sunset Valley
MLS Listing ID 1524538
Style Ranch
Bedrooms 3
Full Baths 3
Year Built 2023
Lot Size 9,583 Sqft
Acres 0.22
Lot Dimensions 80X120
Property Sub-Type Single Family Residence
Source Greater Chattanooga REALTORS®
Property Description
SELLER UPGRADES INCLUDE: Whole-house chlorine/reverse-osmosis water purification and softening system, a gas generator for outages, a dedicated crawl-space dehumidifier installed by HVAC contractor, a fresh-air intake system, and a security system with fire and carbon monoxide interconnect. Additional enhancements include a fenced backyard, two electric-car chargers, smart locks, a smart thermostat, smart light switches, and a current termite contract saving buyer on the inspection letter.
Inside features an open, single-level plan with vaulted ceilings, electric fireplace, kitchen with granite counters, breakfast bar, stainless appliances, soft-close cabinetry, and pantry. Luxurious primary en-suite features tray ceiling, soaker tub, walk-in tile shower, and double sinks. Separate laundry room with sink and storage cabinets. Extra wide hallways and doors make home ADA Accessible. Relaxing mountain ridge views from front porch and wooded views from covered back deck. Extra-tall crawlspace that could be converted to basement if desired. EPB Smart Build certified home built for energy efficiency and fiber-optic readiness. Key features include energy-saving upgrades like high-efficiency HVAC systems, better insulation, and LED lighting, as well as 10 gig internet pre-wiring with Cat-5e ethernet to a central ''home run box''. See details here: https://business.epb.com/builders-and-developers/smart-build/. Quick access to Highway 27—less than 20 minutes to downtown Chattanooga. Call your favorite agent for a personal home tour today!
Location
State TN
County Hamilton
Area 0.22
Interior
Interior Features Bar, Breakfast Bar, Cathedral Ceiling(s), Ceiling Fan(s), Double Vanity, Eat-in Kitchen, En Suite, Entrance Foyer, Granite Counters, High Ceilings, High Speed Internet, Open Floorplan, Pantry, Primary Downstairs, Separate Dining Room, Separate Shower, Smart Light(s), Smart Thermostat, Soaking Tub, Storage, Tray Ceiling(s), Tub/shower Combo, Vaulted Ceiling(s), Walk-In Closet(s), Wired for Data
Heating Central, Electric
Cooling Ceiling Fan(s), Central Air, Electric
Flooring Carpet, Ceramic Tile, Hardwood
Fireplaces Number 1
Fireplaces Type Blower Fan, Electric, Living Room
Inclusions Generator, Water Filter System, Crawlspace Dehumidifier, Security System
Equipment Dehumidifier, Generator
Fireplace Yes
Window Features Blinds,Clad,Double Pane Windows,Insulated Windows,Screens,Vinyl Frames
Appliance Water Softener Owned, Water Softener, Water Purifier Owned, Water Purifier, Water Heater, Stainless Steel Appliance(s), Self Cleaning Oven, Refrigerator, Plumbed For Ice Maker, Oven, Microwave, Ice Maker, Exhaust Fan, Electric Water Heater, Electric Range, Electric Oven, Electric Cooktop, Dishwasher, Convection Oven
Heat Source Central, Electric
Laundry Common Area, Electric Dryer Hookup, In Hall, Inside, Laundry Room, Main Level, Sink, Washer Hookup
Exterior
Exterior Feature Rain Gutters, Smart Light(s), Smart Lock(s)
Parking Features Concrete, Driveway, Electric Vehicle Charging Station(s), Garage, Garage Faces Front, Off Street
Garage Spaces 2.0
Garage Description Attached, Concrete, Driveway, Electric Vehicle Charging Station(s), Garage, Garage Faces Front, Off Street
Community Features Curbs
Utilities Available Cable Available, Electricity Connected, Natural Gas Not Available, Phone Available, Sewer Connected, Water Connected
View Mountain(s), Ridge
Roof Type Asphalt,Shingle
Porch Covered, Deck, Front Porch, Porch - Covered
Total Parking Spaces 2
Garage Yes
Building
Lot Description Back Yard, Front Yard, Rectangular Lot, Sloped, Views
Faces From downtown Chattanooga, Hwy 27 North approx. 17 miles to the Sequoyah Rd exit. Left onto Sequoyah Access Rd. Continue approx. half mile, and turn left onto Sunset Valley Drive. Home on the left. SOP
Story One
Foundation Block, Permanent
Sewer Public Sewer
Water Public
Architectural Style Ranch
Structure Type Block,Brick,Stucco,Vinyl Siding
Schools
Elementary Schools Daisy Elementary
Middle Schools Soddy-Daisy Middle
High Schools Soddy-Daisy High
Others
Senior Community No
Tax ID 066f C 011
Security Features Carbon Monoxide Detector(s),Fire Alarm,Security System,Smoke Detector(s)
Acceptable Financing Cash, Conventional, FHA, USDA Loan, VA Loan
Listing Terms Cash, Conventional, FHA, USDA Loan, VA Loan
Special Listing Condition Standard







