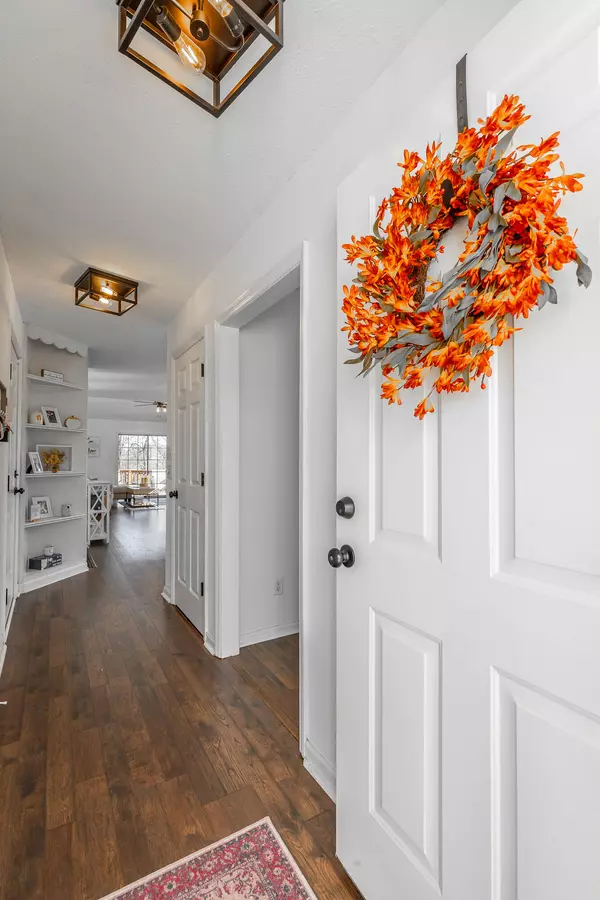
6653 Hickory Trace CIR Chattanooga, TN 37421
2 Beds
2 Baths
1,707 SqFt
UPDATED:
Key Details
Property Type Townhouse
Sub Type Townhouse
Listing Status Active
Purchase Type For Sale
Square Footage 1,707 sqft
Price per Sqft $179
Subdivision Hickory Trace
MLS Listing ID 1524532
Bedrooms 2
Full Baths 2
HOA Fees $700/ann
Year Built 2002
Lot Size 9,583 Sqft
Acres 0.22
Lot Dimensions 18'x127'x203'x126'
Property Sub-Type Townhouse
Source Greater Chattanooga REALTORS®
Property Description
The primary bedroom is conveniently located on the main level, featuring a generous walk-in closet and easy access to the main living space.
Downstairs, you'll find a second living area ideal for a media room, home office, or guest space. The lower level also features a second primary bedroom, complete with another large walk-in closet, plus a third oversized walk-in closet near the laundry room—truly rare storage you won't find elsewhere.
Outside, enjoy a spacious, flat backyard with a two-story rear porch, perfect for relaxing or entertaining. The home also includes a one-car garage with a large attic storage area above, offering even more convenience. As a corner unit, the property offers an expansive front and side yard that adds privacy and natural light throughout.
Move-in ready, thoughtfully updated, and packed with storage—this townhome is a must-see!
Location
State TN
County Hamilton
Area 0.22
Rooms
Basement Finished
Interior
Interior Features Breakfast Bar, Ceiling Fan(s), En Suite, High Ceilings, High Speed Internet, Pantry, Recessed Lighting, Storage, Tub/shower Combo, Walk-In Closet(s)
Heating Central, Natural Gas
Cooling Central Air, Electric
Flooring Laminate, Luxury Vinyl
Fireplaces Number 1
Fireplace Yes
Window Features Double Pane Windows,Insulated Windows
Appliance Stainless Steel Appliance(s), Refrigerator, Oven, Microwave, Electric Range, Electric Oven, Disposal, Dishwasher
Heat Source Central, Natural Gas
Laundry Electric Dryer Hookup, Laundry Closet, Lower Level, Washer Hookup
Exterior
Exterior Feature Balcony, Private Yard
Parking Features Driveway, Garage Faces Front
Garage Spaces 1.0
Garage Description Attached, Driveway, Garage Faces Front
Community Features Curbs, Pool, Sidewalks, Street Lights
Utilities Available Cable Available, Electricity Connected, Natural Gas Connected, Phone Available, Sewer Connected, Water Connected
Amenities Available Landscaping, Park, Pool
Roof Type Shingle
Porch Covered, Deck, Porch - Covered
Total Parking Spaces 1
Garage Yes
Building
Lot Description Back Yard, Corner Lot, Front Yard, Rectangular Lot
Faces From E. Brainerd Road or Lee Highway, take Hickory Valley Road to Hickory Trace Subdivision, this great townhome is located on the right.
Foundation Concrete Perimeter
Sewer Public Sewer
Water Public
Structure Type Brick,Vinyl Siding
Schools
Elementary Schools East Brainerd Elementary
Middle Schools Ooltewah Middle
High Schools Ooltewah
Others
Senior Community No
Tax ID 158c B 035.24
Acceptable Financing Cash, Conventional, FHA, VA Loan
Listing Terms Cash, Conventional, FHA, VA Loan
Special Listing Condition Agent Owned







