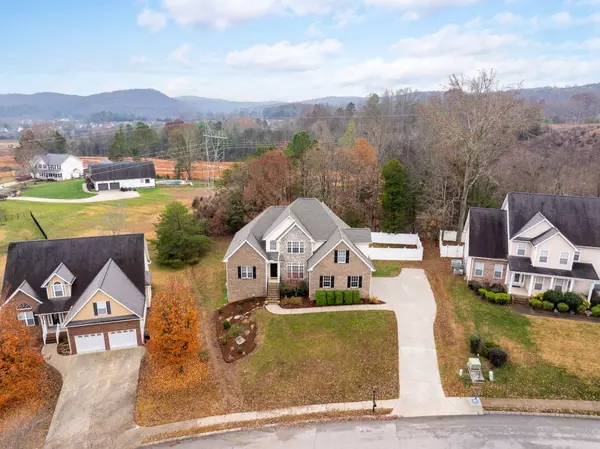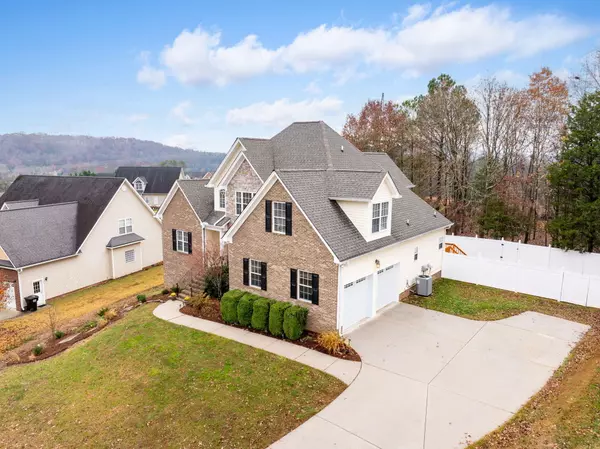
3961 Bentwood Cove DR Apison, TN 37302
4 Beds
4 Baths
3,654 SqFt
UPDATED:
Key Details
Property Type Single Family Home
Sub Type Single Family Residence
Listing Status Active
Purchase Type For Sale
Square Footage 3,654 sqft
Price per Sqft $163
Subdivision Bentwood Cove
MLS Listing ID 1524489
Bedrooms 4
Full Baths 3
Half Baths 1
Year Built 2005
Lot Size 0.280 Acres
Acres 0.28
Lot Dimensions 72.43X170.01
Property Sub-Type Single Family Residence
Source Greater Chattanooga REALTORS®
Property Description
When the owner purchased this stunning home in 2023, many major systems were updated including a new roof, three (3) new HVAC systems with new duct work, interior paint, new carpeting in all the bedrooms and more.
Upon opening the front door, you find a bright and inviting open floor plan with vaulted ceilings and stone fireplace in the great room. The dining room, great room, breakfast area and kitchen all open onto each other sharing the same natural light and beautiful hardwood floors, making this a rare find for family and friends to gather. This three level home features 4-bedrooms, 3.5-baths with extra space to make a fifth bedroom or home office.
The large kitchen has an abundance of cabinets and counter space, granite countertops, under counter lighting, stainless appliances and a walk-in pantry. Just off the kitchen is the laundry room with a convenient utility sink and shelving.
Make plans to enjoy your morning coffee or an evening glass of wine on the screened porch or open deck just off the living area and take in the view of the mountains. The backyard extends beyond the fence into the woods - a great spot to gather around a fire pit.
The main level primary suite is just off the great room and features a trey ceiling with privacy from the other bedrooms. The extensive vanity in the bath easily allows owners to get ready for their day at the same time. Head up the stairs with it's beautiful metal scroll work which leads to a lovely overlook onto main floor and opens to three generous sized guest bedrooms and large bathroom. In the bottom floor there is more than 1,024 sq. ft. of finished space including what could be a 5th bedroom or a home office; in addition to the large media or recreation room, huge full bath and an abundance of storage. Need more storage? This home features a plethora of storage! The unfinished portion of the basement has not only room for lawn equipment and a workshop but built in shelving for convenient organizing and easy access.
Make your appointment today to see this one! Buyers to verify information they deem important including square footage and school zones.
Location
State TN
County Hamilton
Area 0.28
Rooms
Basement Finished, Full
Dining Room true
Interior
Interior Features Cathedral Ceiling(s), Central Vacuum, Connected Shared Bathroom, Eat-in Kitchen, High Ceilings, Open Floorplan, Pantry, Primary Downstairs, Separate Dining Room, Separate Shower, Soaking Tub, Tub/shower Combo, Walk-In Closet(s), Whirlpool Tub
Heating Central, Natural Gas
Cooling Central Air, Electric, Multi Units
Flooring Carpet, Hardwood, Tile
Fireplaces Number 1
Fireplaces Type Gas Log, Great Room
Inclusions Kitchen refrigerator to convey with the home.
Fireplace Yes
Window Features Insulated Windows
Appliance Refrigerator, Microwave, Gas Water Heater, Free-Standing Electric Range, Disposal, Dishwasher
Heat Source Central, Natural Gas
Laundry Electric Dryer Hookup, Laundry Room, Washer Hookup
Exterior
Exterior Feature Storage
Parking Features Garage Door Opener, Kitchen Level
Garage Spaces 2.0
Garage Description Attached, Garage Door Opener, Kitchen Level
Community Features Sidewalks, Street Lights
Utilities Available Electricity Connected, Natural Gas Connected, Sewer Connected, Water Connected, Underground Utilities
Roof Type Shingle
Porch Covered, Deck, Patio, Porch, Porch - Screened
Total Parking Spaces 2
Garage Yes
Building
Lot Description Gentle Sloping, Level, Sprinklers In Front, Sprinklers In Rear
Faces East on East Brainerd Road toward Ooltewah-Ringgold Road, Stay on East Brainerd Road to Apison, Left on Bentwood Cove Drive beside Apison Elementary School, Home on Left.
Story Three Or More
Foundation Block
Sewer Public Sewer
Water Public
Structure Type Brick,Vinyl Siding
Schools
Elementary Schools Apison Elementary
Middle Schools East Hamilton
High Schools East Hamilton
Others
Senior Community No
Tax ID 173a E 005
Security Features Security System,Smoke Detector(s)
Acceptable Financing Cash, Conventional, FHA, VA Loan
Listing Terms Cash, Conventional, FHA, VA Loan







