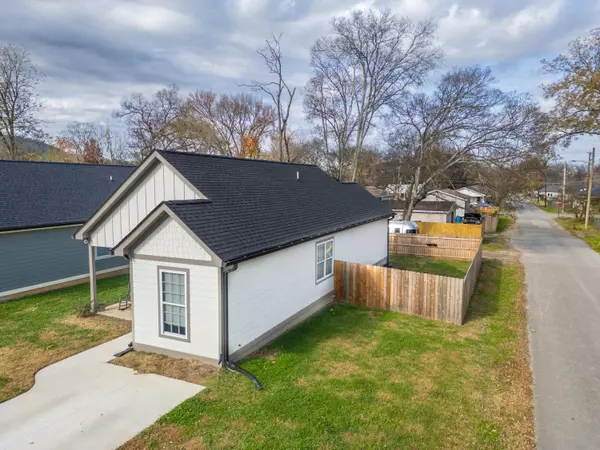
1417 50th ST Chattanooga, TN 37407
3 Beds
2 Baths
1,116 SqFt
UPDATED:
Key Details
Property Type Single Family Home
Sub Type Single Family Residence
Listing Status Active
Purchase Type For Sale
Square Footage 1,116 sqft
Price per Sqft $237
Subdivision Boulevard Park Addn
MLS Listing ID 1524432
Style Ranch
Bedrooms 3
Full Baths 2
Year Built 2024
Lot Size 6,098 Sqft
Acres 0.14
Lot Dimensions 90X130
Property Sub-Type Single Family Residence
Source Greater Chattanooga REALTORS®
Property Description
Home was finished in 2024, this 3-bed, 2-bath layout was designed with intention. Every inch of its 1,116 square feet works for real life. The kitchen is the heartbeat of the home. Room for a dining table, space for counter stools, wide walkways, and zero ''excuse me'' moments when more than one person is cooking. The living area opens naturally without forcing the furniture, creating a space that just... flows.
Because it's a corner lot, you get breathing room. Actual outdoor space that feels useful, not obligatory. The owners added a security system, fenced a portion of the yard, and created an additional side driveway (currently unpaved) that expands your options. A storage unit out back gives you the bonus space everyone always wishes their home had.
But the magic of this address isn't just inside the walls, it's how it plugs into everyday life.
Imagine grabbing cheese dip at Amigos at Peerless Mill after a long shift. Picture morning dog walks at Boulevard Park or weekend workouts at the new Club4 Fitness in Fort Oglethorpe. Think about being minutes from Chattanooga's attractions, restaurants, and downtown energy. Close enough to enjoy it, far enough to breathe.
This home fits the medical professional wanting convenience, the investor adding another strong door to their portfolio, the first-time buyer stepping into ownership, or the down-sizer who wants simplicity without sacrificing comfort.
It's the kind of home that doesn't need to be big to live big.
It just needs to be designed well and this one is.
Disclaimer: Photos currently used have been approved by the builder while the home is being made fully show-ready.
Location
State TN
County Hamilton
Area 0.14
Rooms
Dining Room true
Interior
Interior Features Ceiling Fan(s), Plumbed, Primary Downstairs, Recessed Lighting, Split Bedrooms, Stone Counters, Storage, Walk-In Closet(s)
Heating Central, Electric
Cooling Ceiling Fan(s), Central Air, Electric
Flooring Luxury Vinyl, Tile
Fireplace No
Window Features Insulated Windows,Vinyl Frames
Appliance Washer/Dryer, Refrigerator, Microwave, Free-Standing Electric Range, Electric Water Heater, Dishwasher
Heat Source Central, Electric
Laundry In Hall
Exterior
Exterior Feature Lighting, Rain Gutters, Storage
Parking Features Concrete, Driveway, Off Street
Garage Description Concrete, Driveway, Off Street
Utilities Available Cable Available, Electricity Connected, Sewer Connected, Water Connected, Underground Utilities
View Ridge
Roof Type Shingle
Porch Deck, Front Porch
Garage No
Building
Lot Description Back Yard, Cleared, Corner Lot, Level
Faces rom downtown Chattanooga, head northeast on Market St. Continue onto E Main St, then turn right onto Holtzclaw Ave. Follow Holtzclaw Ave to E 50th St, turn left, and continue to 1417 E 50th St—located on the corner lot.
Story One
Foundation Slab
Sewer Public Sewer
Water Public
Architectural Style Ranch
Additional Building Storage
Structure Type Fiber Cement,Wood Siding
Schools
Elementary Schools East Lake Elementary
Middle Schools East Lake Academy Of Fine Arts
High Schools Howard School Of Academics & Tech
Others
Senior Community No
Tax ID 168p B 012
Security Features Security System,Smoke Detector(s)
Acceptable Financing Cash, Conventional, FHA, VA Loan
Listing Terms Cash, Conventional, FHA, VA Loan
Special Listing Condition Standard







