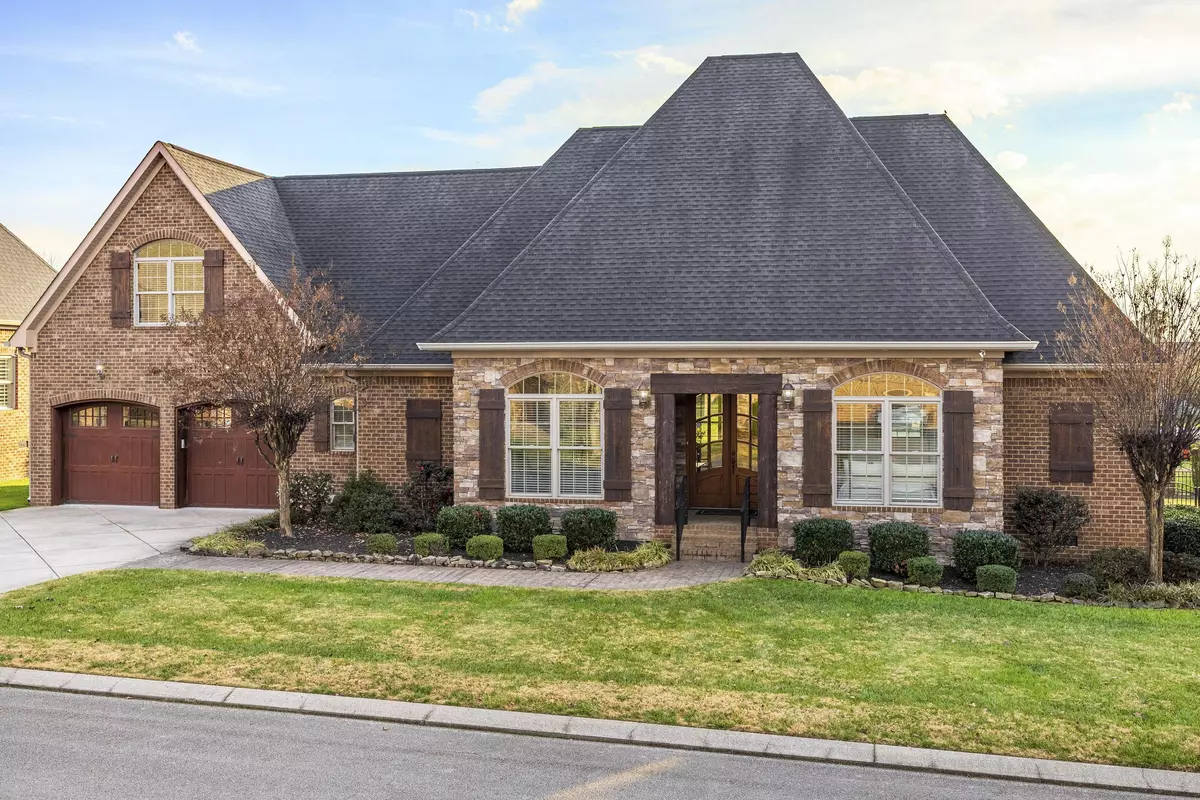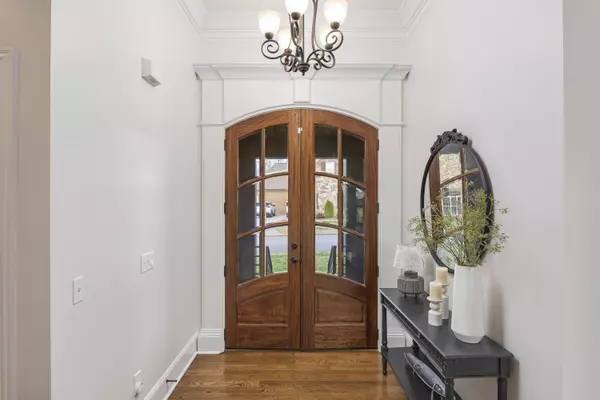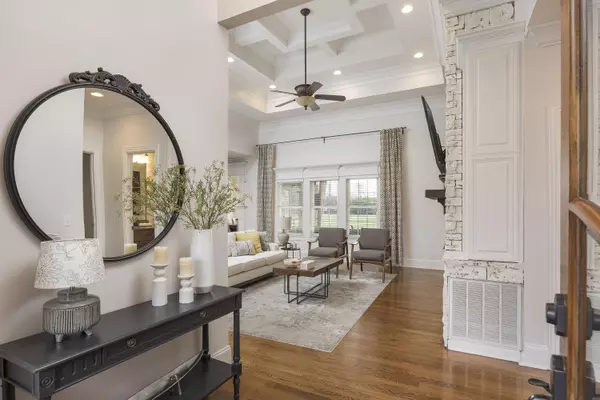
8973 Rostis LN Chattanooga, TN 37421
4 Beds
3 Baths
3,115 SqFt
UPDATED:
Key Details
Property Type Single Family Home
Sub Type Single Family Residence
Listing Status Active
Purchase Type For Sale
Square Footage 3,115 sqft
Price per Sqft $216
Subdivision Cedar Brook
MLS Listing ID 1524401
Style Ranch
Bedrooms 4
Full Baths 3
Year Built 2011
Lot Size 5,662 Sqft
Acres 0.13
Lot Dimensions 80X84.63
Property Sub-Type Single Family Residence
Source Greater Chattanooga REALTORS®
Property Description
A rare full upstairs apartment/bonus suite, with its own living area, bedroom, and full bath creates exceptional versatility for multigenerational living, guests, or a private retreat.
Outside, enjoy a fenced backyard, 2-car garage, and the added peace of mind of a commercial-grade Generac generator. Ideally located minutes from Hamilton Place shopping and dining, and zoned for top-rated East Hamilton schools, this home offers convenience and comfort in a quiet, well-kept NO HOA neighborhood. Schedule your showing today!
Location
State TN
County Hamilton
Area 0.13
Interior
Interior Features Ceiling Fan(s), Granite Counters, Kitchen Island, Pantry, Primary Downstairs, Storage, Tub/shower Combo, Walk-In Closet(s)
Heating Central
Cooling Central Air
Flooring Carpet, Hardwood
Fireplaces Number 1
Fireplaces Type Gas Log
Equipment Generator
Fireplace Yes
Appliance Refrigerator, Microwave, Gas Water Heater, Gas Range, Dishwasher
Heat Source Central
Laundry Laundry Room, Main Level
Exterior
Exterior Feature Private Yard
Parking Features Circular Driveway, Concrete, Driveway, Garage, Garage Faces Front
Garage Spaces 2.0
Garage Description Attached, Circular Driveway, Concrete, Driveway, Garage, Garage Faces Front
Utilities Available Cable Available, Electricity Connected, Natural Gas Connected, Sewer Connected, Water Connected, Underground Utilities
Roof Type Asphalt
Total Parking Spaces 2
Garage Yes
Building
Faces From East Brainerd Road, turn onto Jenkins Road, turn left onto Rostis. Fourth house on the left.
Story Two
Foundation Slab
Sewer Public Sewer
Water Public
Architectural Style Ranch
Structure Type Brick
Schools
Elementary Schools East Brainerd Elementary
Middle Schools East Hamilton
High Schools East Hamilton
Others
Senior Community No
Tax ID 159g B 003.04
Acceptable Financing Cash, Conventional, FHA, VA Loan
Listing Terms Cash, Conventional, FHA, VA Loan







