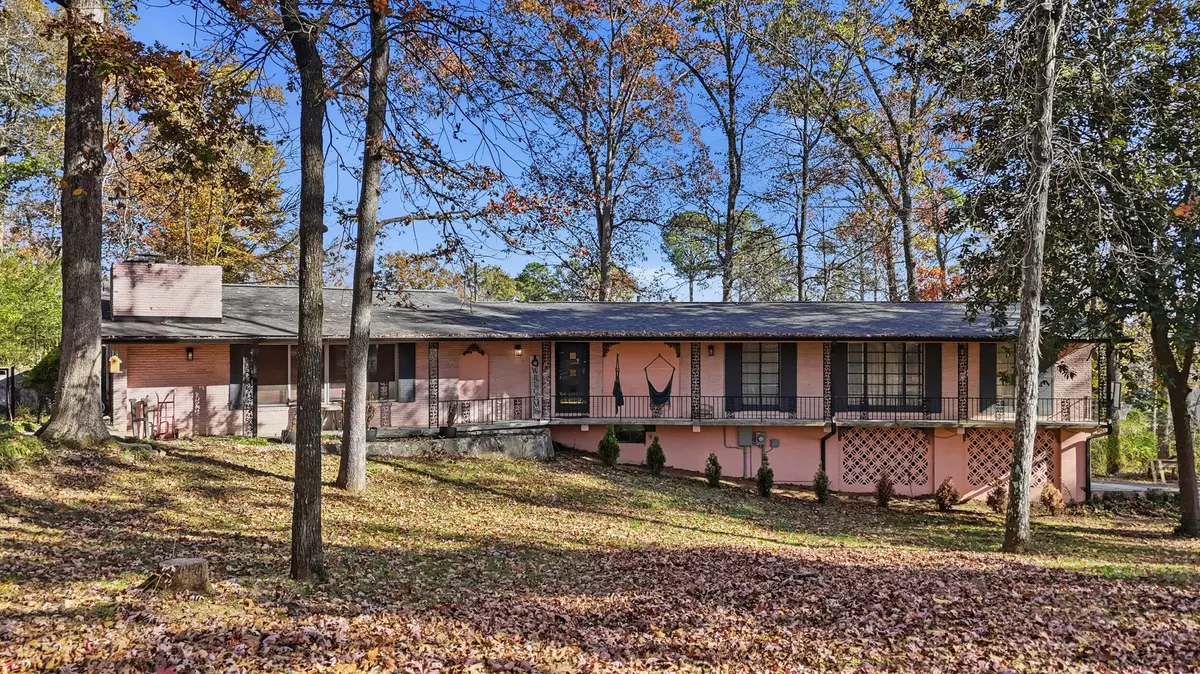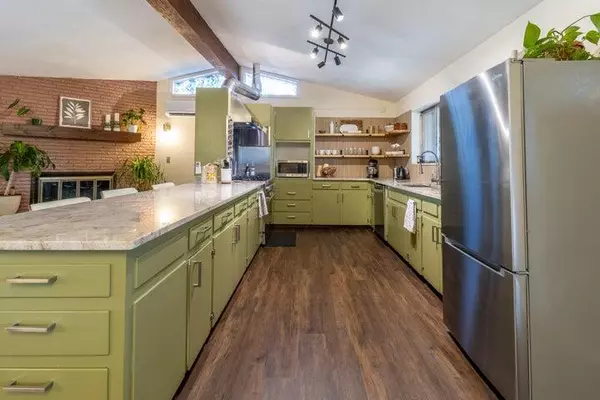
2024 Caywood DR Cleveland, TN 37311
4 Beds
3 Baths
3,096 SqFt
UPDATED:
Key Details
Property Type Single Family Home
Sub Type Single Family Residence
Listing Status Active
Purchase Type For Sale
Square Footage 3,096 sqft
Price per Sqft $132
Subdivision J G Hampton
MLS Listing ID 1524399
Style Ranch
Bedrooms 4
Full Baths 3
Year Built 1959
Lot Size 1.170 Acres
Acres 1.17
Lot Dimensions 205' x 250'
Property Sub-Type Single Family Residence
Source Greater Chattanooga REALTORS®
Property Description
Location
State TN
County Bradley
Area 1.17
Rooms
Basement Finished, Full
Interior
Interior Features Beamed Ceilings, Bidet, Ceiling Fan(s), Eat-in Kitchen, En Suite, High Speed Internet, In-Law Floorplan, Kitchen Island, Open Floorplan, Pantry, Primary Downstairs, Recessed Lighting, Separate Shower, Stone Counters, Tub/shower Combo
Heating Central, Natural Gas
Cooling Ceiling Fan(s), Central Air, Electric
Flooring Carpet, Ceramic Tile, Luxury Vinyl
Fireplaces Number 1
Fireplaces Type Living Room
Fireplace Yes
Appliance Water Heater, Stainless Steel Appliance(s), Refrigerator, Plumbed For Ice Maker, Microwave, Gas Water Heater, Dishwasher, Built-In Gas Range, Built-In Gas Oven
Heat Source Central, Natural Gas
Laundry Electric Dryer Hookup, Lower Level, Sink, Washer Hookup
Exterior
Exterior Feature Dog Run, Rain Gutters
Parking Features Asphalt, Concrete, Driveway, Off Street, On Street, Paved
Garage Description Asphalt, Concrete, Driveway, Off Street, On Street, Paved
Pool None
Community Features Street Lights
Utilities Available Cable Available, Electricity Connected, Natural Gas Available, Natural Gas Connected, Phone Available, Sewer Connected, Water Connected, Underground Utilities
Roof Type Shingle
Porch Front Porch, Patio, Porch, Porch - Covered, Screened
Garage No
Building
Lot Description City Lot, Landscaped, Many Trees, Rectangular Lot, Rolling Slope
Faces From Exit 25, turn onto Georgetown Road. Turn right to continue onto Georgetown Road NW. Turn right onto Caywood Drive NW. The house will be on the left. See sign on property.
Story Two
Foundation Block
Sewer Public Sewer
Water Public
Architectural Style Ranch
Additional Building Kennel/Dog Run, Storage, Workshop
Structure Type Brick,Stucco
Schools
Elementary Schools George Stuart Elementary
Middle Schools Cleveland Middle
High Schools Cleveland High
Others
Senior Community No
Tax ID 049c C 016.00
Security Features Smoke Detector(s)
Acceptable Financing Cash, Conventional, FHA, VA Loan
Listing Terms Cash, Conventional, FHA, VA Loan
Special Listing Condition Standard







