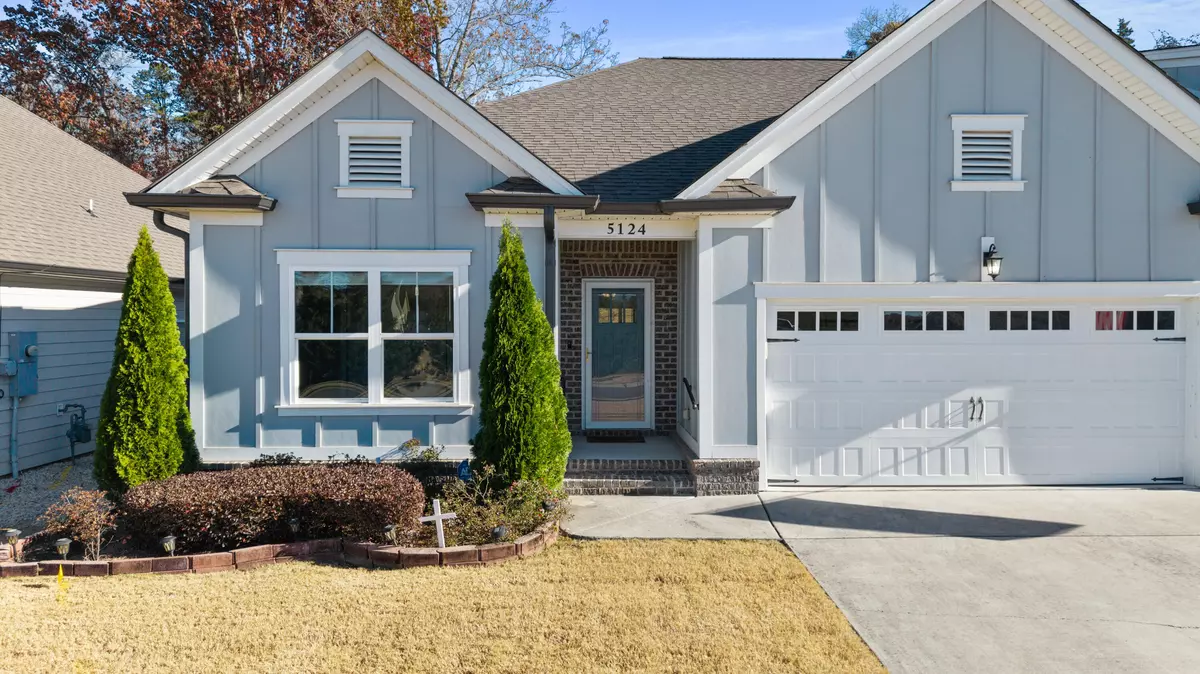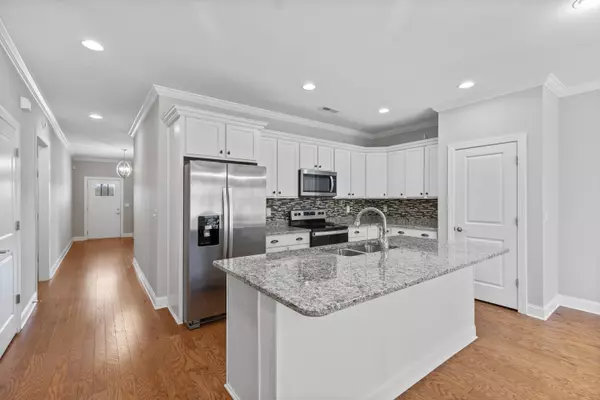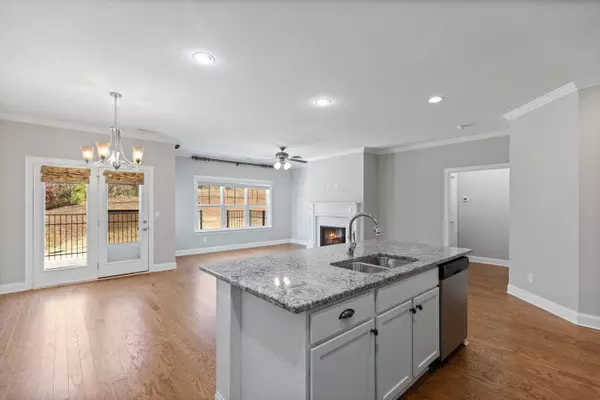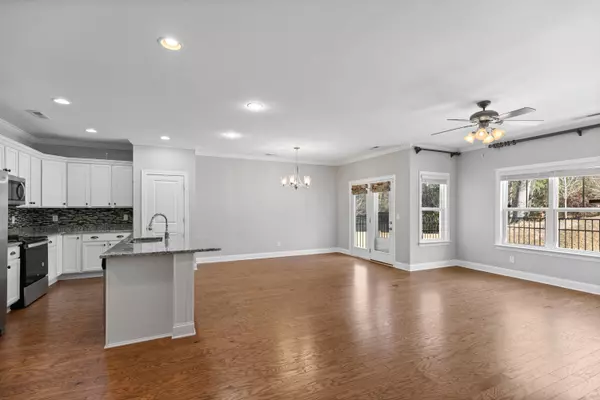
5124 Meadowbend DR Cleveland, TN 37312
3 Beds
2 Baths
1,897 SqFt
UPDATED:
Key Details
Property Type Townhouse
Sub Type Townhouse
Listing Status Active
Purchase Type For Sale
Square Footage 1,897 sqft
Price per Sqft $205
Subdivision Heartland
MLS Listing ID 1524295
Style Ranch
Bedrooms 3
Full Baths 2
HOA Fees $500/ann
Year Built 2019
Lot Size 7,405 Sqft
Acres 0.17
Lot Dimensions 46x158
Property Sub-Type Townhouse
Source Greater Chattanooga REALTORS®
Property Description
The primary suite features an oversized walk-in closet, double-vanity bath with granite countertops, and a walk-in tile shower with grab bars for added convenience. A secondary bedroom includes a Murphy bed that remains with the property. Additional highlights include a dedicated laundry room with cabinets and shelving, mud room with cabinetry, gas heat, Hardiboard siding, and a two-car main-level garage with a ramp.
Built in 2019, this low-maintenance home blends comfort, style, and accessibility—ready for you to move right in!
Location
State TN
County Bradley
Area 0.17
Interior
Interior Features Breakfast Bar, Built-in Features, Ceiling Fan(s), Crown Molding, Double Vanity, Granite Counters, High Ceilings, High Speed Internet, Kitchen Island, Open Floorplan, Pantry, Recessed Lighting, Separate Shower, Split Bedrooms, Walk-In Closet(s)
Heating Central, Natural Gas
Cooling Ceiling Fan(s), Central Air, Electric
Flooring Tile
Fireplaces Number 1
Fireplaces Type Gas Log, Great Room
Fireplace Yes
Window Features Blinds,Vinyl Frames
Appliance Stainless Steel Appliance(s), Refrigerator, Microwave, Gas Water Heater, Electric Range, Disposal, Dishwasher
Heat Source Central, Natural Gas
Laundry Laundry Room, Main Level, Washer Hookup
Exterior
Exterior Feature Rain Gutters
Parking Features Concrete, Driveway, Garage, Garage Door Opener, Kitchen Level
Garage Spaces 2.0
Garage Description Attached, Concrete, Driveway, Garage, Garage Door Opener, Kitchen Level
Pool None
Community Features Curbs, Sidewalks, Pond
Utilities Available Cable Available, Electricity Connected, Natural Gas Connected, Sewer Connected, Water Connected
Amenities Available None
Roof Type Shingle
Porch Patio, Rear Porch
Total Parking Spaces 2
Garage Yes
Building
Lot Description Back Yard, Cul-De-Sac, Level
Faces North Lee Hwy/ HWY 11 turn right onto Tasso Road, turn left in to Heartland subdivision/Shelterwood Drive, right on Meadowbend Dr. Home on left.
Story One
Foundation Slab
Sewer Public Sewer
Water Public
Architectural Style Ranch
Structure Type Brick Veneer,HardiPlank Type
Schools
Elementary Schools Ross-Yates Elementary
Middle Schools Cleveland Middle
High Schools Cleveland High
Others
Senior Community No
Tax ID 034e C 050.00
Security Features Security System Owned,Smoke Detector(s)
Acceptable Financing Cash, Conventional, FHA, VA Loan
Listing Terms Cash, Conventional, FHA, VA Loan
Special Listing Condition Standard







