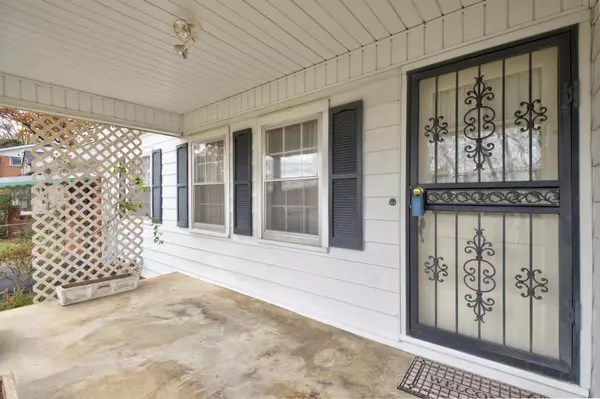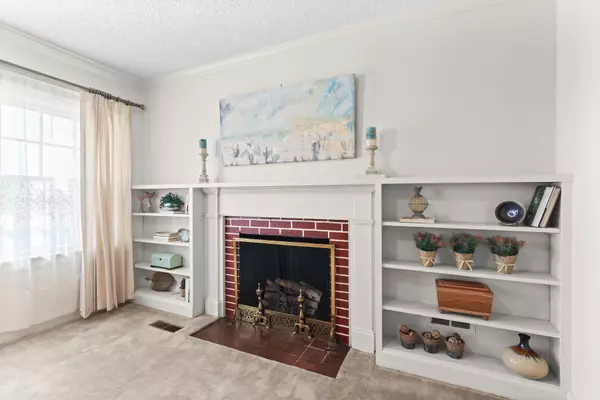
105 Cartwright ST Chattanooga, TN 37415
3 Beds
2 Baths
1,882 SqFt
UPDATED:
Key Details
Property Type Single Family Home
Sub Type Single Family Residence
Listing Status Active
Purchase Type For Sale
Square Footage 1,882 sqft
Price per Sqft $185
Subdivision Laurel Hill Ext
MLS Listing ID 1524181
Style Other
Bedrooms 3
Full Baths 2
Year Built 1940
Lot Size 9,147 Sqft
Acres 0.21
Lot Dimensions 68X134x67 130
Property Sub-Type Single Family Residence
Source Greater Chattanooga REALTORS®
Property Description
This lovingly maintained home welcomes you with a gracious living room featuring built-in bookcases and a cozy fireplace--perfect for quiet evenings or entertaining friends. A classic dining room and a cheerful breakfast area overlooking the spacious backyard with a view of Signal Mountain, brings warmth and light into your daily routine.
The original garage has been thoughtfully transformed into a comfortable den you'll never want to leave--ideal for relaxing, entertaining or movie night.
With three bedrooms, two full baths, a non-original updated kitchen and a large fenced in back yard, this home offers both character and convenience.
Minutes to Hwy 27 for commuters and within a short distance to Red Bank Middle and Red Bank High Schools.
Rich with potential and charm, this home awaits your vision to continue the updates and continue its story for many years to come!
Location
State TN
County Hamilton
Area 0.21
Rooms
Dining Room true
Interior
Interior Features Bookcases, Ceiling Fan(s), Crown Molding, Eat-in Kitchen, Laminate Counters, Separate Dining Room, Separate Shower, Split Bedrooms, Tub/shower Combo
Heating Natural Gas
Cooling Central Air
Flooring Carpet, Laminate, Vinyl
Fireplaces Number 1
Fireplaces Type Living Room, Wood Burning
Inclusions Free Standing Electric Range, Range Hood, Microwave, Dishwasher, Electric Water Heater, Washer, Dryer
Fireplace Yes
Window Features Wood Frames
Appliance Water Heater, Washer/Dryer, Range Hood, Microwave, Free-Standing Electric Range, Dryer, Dishwasher
Heat Source Natural Gas
Laundry Main Level, Washer Hookup, Other
Exterior
Exterior Feature Private Yard
Parking Features Asphalt, Driveway
Carport Spaces 1
Garage Description Asphalt, Driveway
Pool None
Utilities Available Electricity Available, Natural Gas Connected, Sewer Connected, Water Connected
View Mountain(s)
Roof Type Asphalt,Shingle
Porch Covered, Front Porch, Patio, Porch - Covered
Garage No
Building
Lot Description Back Yard, Front Yard, Views
Faces I-24 to US 27. Right on Morrison Spring Rd., Immediate Rt on Lamar Ave. Left on Red Oak , Rt on Cartwright. Sign in Yard. -or- Ashland Terrace to Dayton Blvd. Rt on Crisman, Rt on Red Oak, Left on Cartwright
Story One
Foundation Block, Stone
Sewer Public Sewer
Water Public
Architectural Style Other
Additional Building Outbuilding
Structure Type Aluminum Siding
Schools
Elementary Schools Red Bank Elementary
Middle Schools Red Bank Middle
High Schools Red Bank High School
Others
Senior Community No
Tax ID 117d C 019
Security Features Other
Acceptable Financing Cash, Conventional, FHA, VA Loan
Listing Terms Cash, Conventional, FHA, VA Loan
Special Listing Condition Standard







