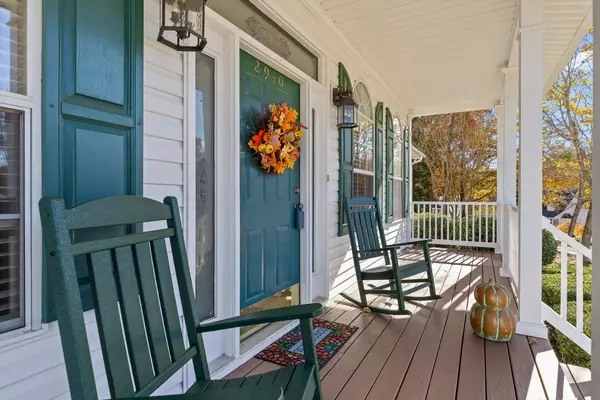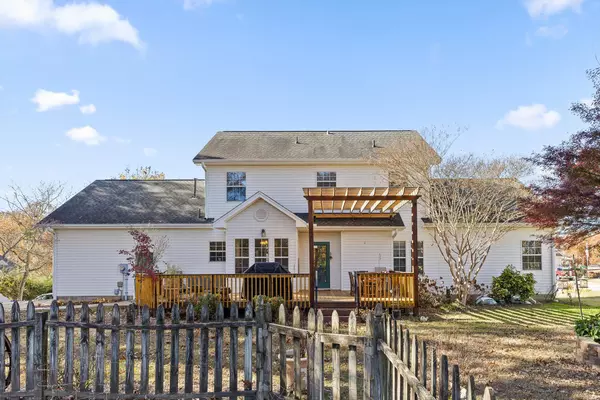
2940 Chimney Lake CIR Soddy Daisy, TN 37379
4 Beds
4 Baths
2,494 SqFt
UPDATED:
Key Details
Property Type Single Family Home
Sub Type Single Family Residence
Listing Status Active
Purchase Type For Sale
Square Footage 2,494 sqft
Price per Sqft $188
Subdivision Chimney Hills
MLS Listing ID 1524218
Style Other
Bedrooms 4
Full Baths 3
Half Baths 1
HOA Fees $75/ann
Year Built 1998
Lot Size 0.540 Acres
Acres 0.54
Lot Dimensions 166.75X141.57
Property Sub-Type Single Family Residence
Source Greater Chattanooga REALTORS®
Property Description
Inside, you'll find 4 bedrooms, 3.5 baths, and 2,494 sq ft designed for easy, comfortable living. Beautiful hardwood floors welcome you on the main level, where the primary suite offers peaceful privacy and generous closets. Upstairs, there are three cozy bedrooms, including one with its own private bath—ideal for family or guests.
The backyard is truly something special. A large deck with a pergola overlooks a charming, fenced garden space perfect for vegetables, flowers, herbs—whatever you love to grow. The raised circular garden wrapped around a graceful Japanese Maple gives the whole space an extra touch of magic. It's the kind of backyard where you can picture yourself unwinding after a long day, soaking in the quiet.
A warm, welcoming home like this doesn't come along often—don't miss your chance to make it yours. As an added bonus, the seller are offering a one year home warranty, so call us today to see inside this great home!
Location
State TN
County Hamilton
Area 0.54
Rooms
Family Room Yes
Interior
Interior Features Breakfast Nook, Cathedral Ceiling(s), Ceiling Fan(s), Crown Molding, Double Closets, Double Vanity, Eat-in Kitchen, En Suite, Entrance Foyer, Granite Counters, High Ceilings, High Speed Internet, Open Floorplan, Pantry, Primary Downstairs, Recessed Lighting, Separate Dining Room, Separate Shower, Stubbed, Tray Ceiling(s), Tub/shower Combo, Walk-In Closet(s), Whirlpool Tub
Heating Central, Natural Gas
Cooling Ceiling Fan(s), Central Air
Flooring Carpet, Ceramic Tile, Hardwood, Linoleum
Fireplaces Number 1
Fireplaces Type Family Room, Gas Log, Ventless
Fireplace Yes
Window Features Blinds,Double Pane Windows,Plantation Shutters,Vinyl Frames
Appliance Dryer, Dishwasher
Heat Source Central, Natural Gas
Laundry Electric Dryer Hookup, Inside, Lower Level, Washer Hookup
Exterior
Exterior Feature Lighting, Private Entrance, Private Yard, Rain Gutters
Parking Features Concrete, Driveway, Garage, Garage Door Opener, Garage Faces Side
Garage Spaces 2.0
Garage Description Attached, Concrete, Driveway, Garage, Garage Door Opener, Garage Faces Side
Community Features Street Lights
Utilities Available Cable Connected, Electricity Connected, Natural Gas Connected, Phone Available, Phone Connected, Water Connected, Underground Utilities
Amenities Available Landscaping
Roof Type Shingle
Porch Covered, Deck, Front Porch, Porch - Covered
Total Parking Spaces 2
Garage Yes
Building
Lot Description Back Yard, Cul-De-Sac, Few Trees, Front Yard, Garden, Landscaped, Level, Many Trees, Native Plants, Near Golf Course
Faces North on Hixson Pike, turn right onto Hixson Pike, left onto Chimney Hills Dr, turn right onto Banner Elk, turn Left onto Chimney Lake Cir, turn right onto Chimney Lake Cir. House is on the left.
Story Two
Foundation Block, Brick/Mortar
Sewer Septic Tank
Water Public
Architectural Style Other
Additional Building Garage(s), Pergola
Structure Type Vinyl Siding
Schools
Elementary Schools Allen Elementary
Middle Schools Lookout Valley Middle
High Schools Soddy-Daisy High
Others
Senior Community No
Tax ID 084c B 009
Security Features Carbon Monoxide Detector(s),Security Lights,Smoke Detector(s)
Acceptable Financing Conventional, FHA, VA Loan
Listing Terms Conventional, FHA, VA Loan







