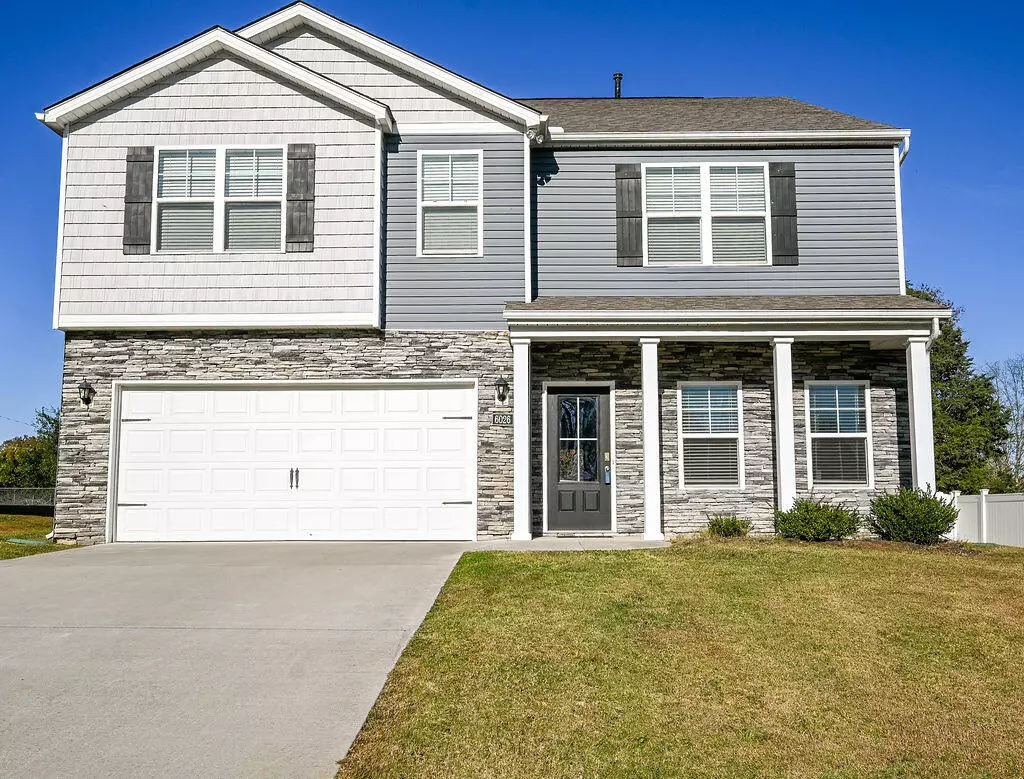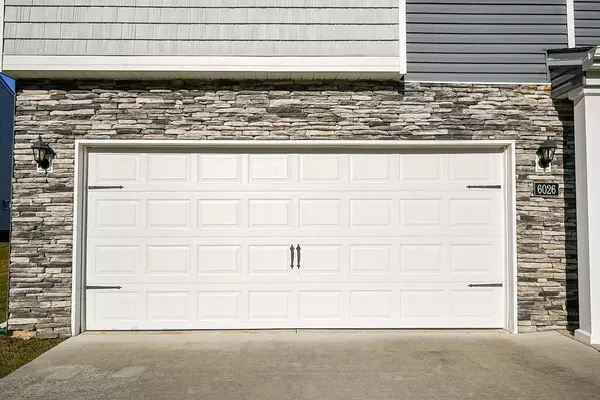
6026 Pearson LN Cleveland, TN 37312
4 Beds
3 Baths
2,871 SqFt
UPDATED:
Key Details
Property Type Single Family Home
Sub Type Single Family Residence
Listing Status Active
Purchase Type For Sale
Square Footage 2,871 sqft
Price per Sqft $139
Subdivision Quail Ridge
MLS Listing ID 1524058
Style Other
Bedrooms 4
Full Baths 2
Half Baths 1
HOA Fees $240/ann
Year Built 2020
Lot Size 10,018 Sqft
Acres 0.23
Lot Dimensions 132' x 74'
Property Sub-Type Single Family Residence
Source Greater Chattanooga REALTORS®
Property Description
Location
State TN
County Bradley
Area 0.23
Interior
Interior Features Ceiling Fan(s), Double Vanity, Eat-in Kitchen, En Suite, Entrance Foyer, Granite Counters, High Speed Internet, Kitchen Island, Open Floorplan, Pantry, Recessed Lighting, Separate Dining Room, Separate Shower, Soaking Tub, Storage, Tub/shower Combo, Walk-In Closet(s)
Heating Central, Electric
Cooling Ceiling Fan(s), Central Air, Electric
Flooring Carpet, Ceramic Tile, Luxury Vinyl, Tile
Fireplaces Number 1
Fireplaces Type Gas Log, Gas Starter, Living Room
Equipment None
Fireplace Yes
Window Features Blinds,Double Pane Windows,ENERGY STAR Qualified Windows,Insulated Windows,Screens,Vinyl Frames
Appliance Water Heater, Tankless Water Heater, Refrigerator, Plumbed For Ice Maker, Oven, Microwave, Gas Water Heater, Free-Standing Electric Range, Free-Standing Electric Oven, Electric Range, Electric Oven, Disposal, Dishwasher
Heat Source Central, Electric
Laundry Electric Dryer Hookup, Upper Level, Washer Hookup
Exterior
Exterior Feature Rain Gutters
Parking Features Concrete, Driveway, Garage, Garage Door Opener, Garage Faces Front
Garage Spaces 2.0
Garage Description Attached, Concrete, Driveway, Garage, Garage Door Opener, Garage Faces Front
Pool None
Community Features Sidewalks, Street Lights
Utilities Available Cable Available, Electricity Connected, Natural Gas Available, Phone Available, Sewer Connected, Water Connected, Underground Utilities
Amenities Available Maintenance Grounds
Roof Type Shingle
Porch Front Porch, Patio, Porch - Covered
Total Parking Spaces 2
Garage Yes
Building
Lot Description Cleared, Landscaped, Level
Story Two
Foundation Slab
Sewer Public Sewer
Water Public
Architectural Style Other
Additional Building None
Structure Type HardiPlank Type,Stone,Vinyl Siding
Schools
Elementary Schools Ross-Yates Elementary
Middle Schools Cleveland Middle
High Schools Cleveland High
Others
HOA Fee Include Maintenance Grounds
Senior Community No
Tax ID 027m F 031.00
Security Features Carbon Monoxide Detector(s),Smoke Detector(s)
Acceptable Financing Cash, Conventional, FHA, VA Loan
Listing Terms Cash, Conventional, FHA, VA Loan
Special Listing Condition Standard







