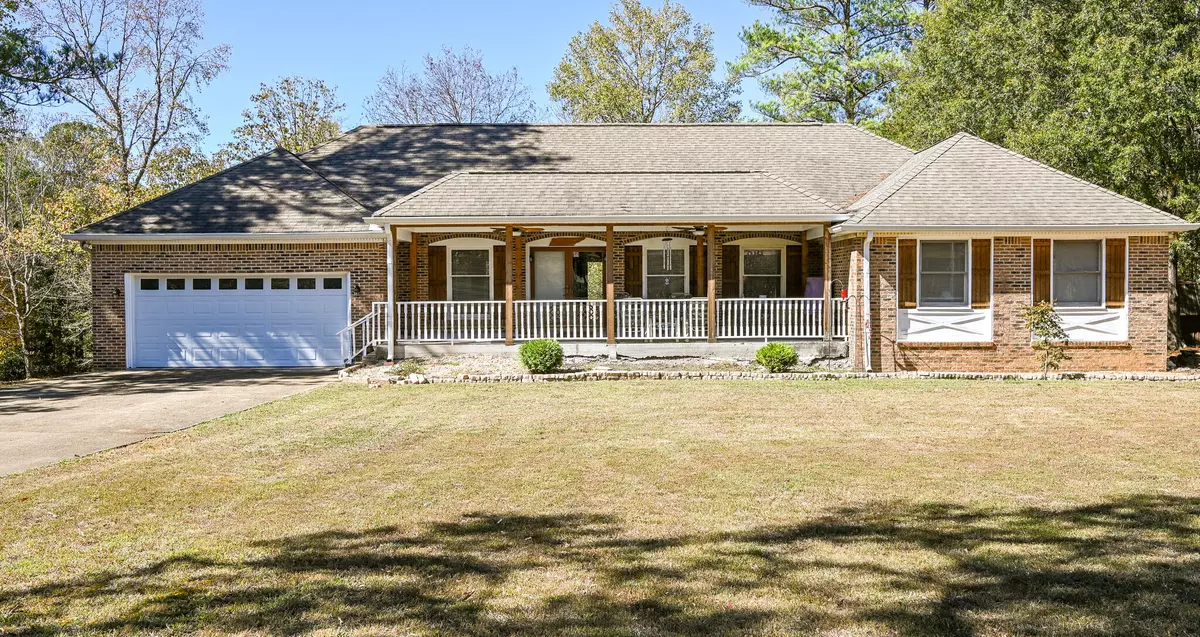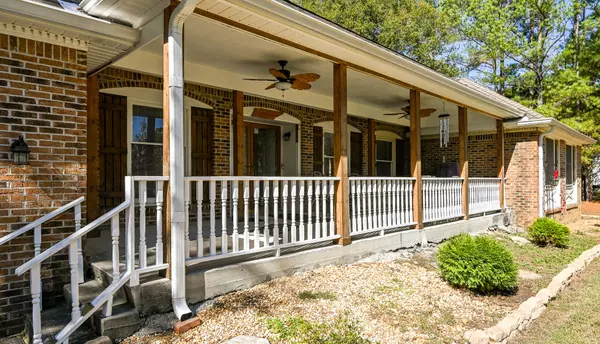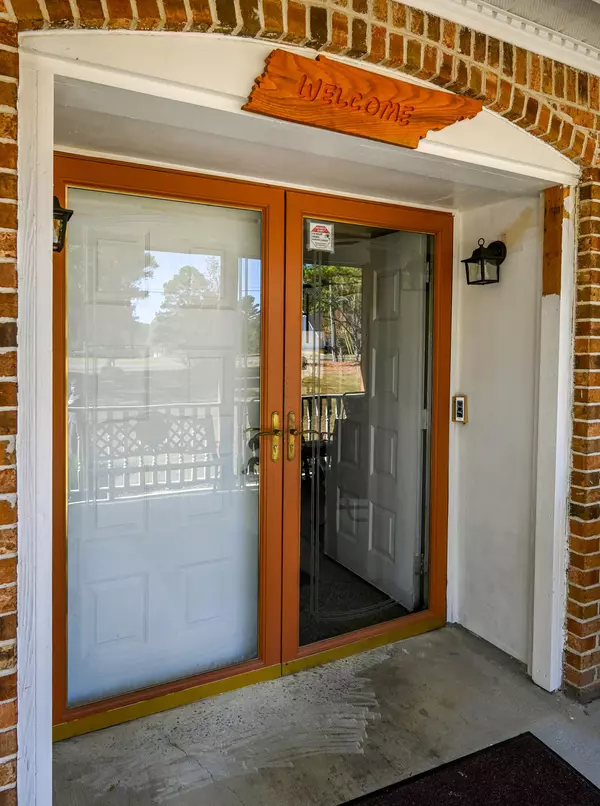
4845 Wilson DR Cleveland, TN 37312
3 Beds
2 Baths
2,077 SqFt
UPDATED:
Key Details
Property Type Single Family Home
Sub Type Single Family Residence
Listing Status Active
Purchase Type For Sale
Square Footage 2,077 sqft
Price per Sqft $192
Subdivision Bigsby Creek Farmsteads
MLS Listing ID 1523327
Style Ranch
Bedrooms 3
Full Baths 2
Year Built 1978
Lot Size 1.860 Acres
Acres 1.86
Lot Dimensions 159 x 405 x 196 x 450
Property Sub-Type Single Family Residence
Source Greater Chattanooga REALTORS®
Property Description
Location
State TN
County Bradley
Area 1.86
Rooms
Basement Full, Unfinished
Interior
Interior Features Bookcases, Breakfast Bar, Breakfast Nook, Built-in Features, Ceiling Fan(s), Crown Molding, En Suite, Entrance Foyer, High Speed Internet, Open Floorplan, Pantry, Primary Downstairs, Separate Shower, Sitting Area, Split Bedrooms, Tub/shower Combo, Walk-In Closet(s)
Heating Central, Electric
Cooling Ceiling Fan(s), Central Air, Electric
Flooring Carpet, Vinyl
Fireplaces Number 1
Fireplaces Type Dining Room, Wood Burning
Fireplace Yes
Appliance Refrigerator, Range Hood, Microwave, Electric Water Heater, Dishwasher, Built-In Electric Range
Heat Source Central, Electric
Laundry Electric Dryer Hookup, Laundry Room, Main Level, Washer Hookup
Exterior
Exterior Feature Storage
Parking Features Concrete, Driveway, Garage, Garage Door Opener, Garage Faces Front, Kitchen Level, RV Access/Parking, Utility Garage
Garage Spaces 2.0
Garage Description Attached, Concrete, Driveway, Garage, Garage Door Opener, Garage Faces Front, Kitchen Level, RV Access Parking, Utility Garage
Community Features None
Utilities Available Cable Connected, Electricity Connected, Phone Connected, Water Connected, Underground Utilities
Roof Type Shingle
Porch Deck, Front Porch, Porch - Covered
Total Parking Spaces 2
Garage Yes
Building
Lot Description Back Yard, Cleared, Corner Lot, Few Trees, Front Yard, Landscaped, Level, Private
Faces I-75 N to Exit 27, Left on Paul Huff/ Hwy. 60, Right on Georgetown Rd., Left on Freewill Rd., Right on Georgetown Dr., Left on Wilson Dr., Home on the Right.
Story One
Foundation Block, Brick/Mortar
Sewer Septic Tank
Water Public
Architectural Style Ranch
Additional Building Equipment Building, Outbuilding, Storage, Workshop
Structure Type Brick
Schools
Elementary Schools Hopewell Elementary
Middle Schools Ocoee Middle
High Schools Walker Valley High
Others
Senior Community No
Tax ID 026j K 002.00
Security Features Smoke Detector(s)
Acceptable Financing Cash, Conventional
Listing Terms Cash, Conventional
Special Listing Condition Standard







