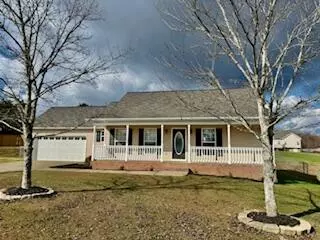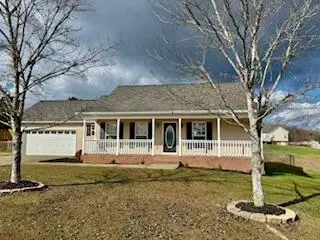
10293 Hwy 58 Ooltewah, TN 37363
3 Beds
2 Baths
1,228 SqFt
UPDATED:
Key Details
Property Type Single Family Home
Sub Type Single Family Residence
Listing Status Active
Purchase Type For Sale
Square Footage 1,228 sqft
Price per Sqft $271
Subdivision Falcon Crest
MLS Listing ID 1523240
Style Contemporary
Bedrooms 3
Full Baths 2
Year Built 2006
Lot Size 0.420 Acres
Acres 0.42
Lot Dimensions 105 175
Property Sub-Type Single Family Residence
Source Greater Chattanooga REALTORS®
Property Description
Location
State TN
County Hamilton
Area 0.42
Interior
Interior Features Eat-in Kitchen, En Suite, Pantry, Tray Ceiling(s)
Cooling Central Air, Electric
Flooring Carpet, Luxury Vinyl, Tile
Fireplaces Number 1
Fireplaces Type Gas Log, Living Room, Ventless
Fireplace Yes
Window Features Blinds,Vinyl Frames
Appliance Refrigerator, Microwave, Free-Standing Electric Range, Electric Water Heater, Electric Oven, Dishwasher
Laundry Main Level
Exterior
Exterior Feature Private Yard
Parking Features Concrete, Garage, Garage Door Opener, Garage Faces Front
Garage Spaces 2.0
Garage Description Attached, Concrete, Garage, Garage Door Opener, Garage Faces Front
Pool None
Utilities Available Cable Available, Electricity Connected, Sewer Connected, Water Connected
Roof Type Asphalt,Shingle
Porch Covered, Rear Porch
Total Parking Spaces 2
Garage Yes
Building
Lot Description Level
Faces FROM CHATTANOOGA, HWY 58 NORTH PAST 4 LANE JUST BEFORE DOLLY POND ROAD ON LEFT. OR FROM CLEVELAND, HWY 60, LEFT ON HWY 58, HOUSE ON THE RIGHT AFTER DOLLY POND ROAD.
Story One
Foundation Block
Sewer Public Sewer
Water Public
Architectural Style Contemporary
Structure Type Vinyl Siding
Schools
Elementary Schools Snow Hill Elementary
Middle Schools Hunter Middle
High Schools Central High School
Others
Senior Community No
Tax ID 069 M A010
Security Features Smoke Detector(s)
Acceptable Financing Cash, Conventional
Listing Terms Cash, Conventional







