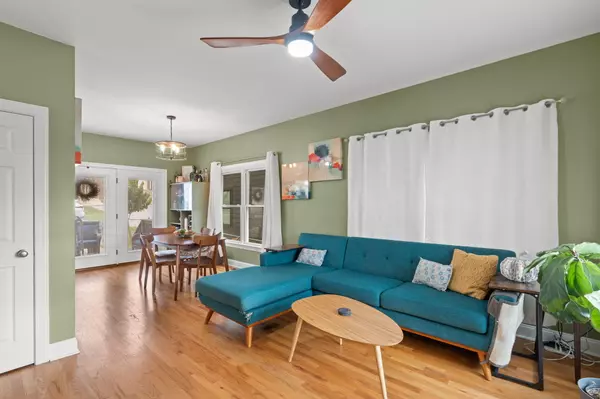
1005 11th ST Chattanooga, TN 37403
2 Beds
2 Baths
1,050 SqFt
Open House
Sat Nov 29, 2:00pm - 4:00pm
UPDATED:
Key Details
Property Type Single Family Home
Sub Type Single Family Residence
Listing Status Active
Purchase Type For Sale
Square Footage 1,050 sqft
Price per Sqft $323
Subdivision Central Land Company
MLS Listing ID 1523192
Bedrooms 2
Full Baths 1
Half Baths 1
Year Built 2005
Lot Size 4,356 Sqft
Acres 0.1
Lot Dimensions 30X150
Property Sub-Type Single Family Residence
Source Greater Chattanooga REALTORS®
Property Description
Turnkey home! Fully fenced yard, and plenty of parking for your guests!! (4 spots in back driveway)
NEW Roof, HVAC, Appliances, Paint, etc.
Less than 5 mins to hospitals and UTC. Discover comfort and convenience in this 2-bedroom, 1.5-bath home. The primary bedroom includes a walk-in closet, while the kitchen offers a pantry and stainless steel appliances. Freshly painted interior and back deck.
The layout includes bright, open living areas, a laundry closet for added convenience, and a secondary bedroom that's perfect for family, guests, or a home office. Fully fenced yard is perfect for four legged friends. Plenty of parking in back along driveway. Ring doorbell and floodlights stay with property. Check out improvements list in the photos.
Call today to setup your private showing!
Owner/Agent
Location
State TN
County Hamilton
Area 0.1
Rooms
Dining Room true
Interior
Interior Features Granite Counters, High Speed Internet, Open Floorplan, Pantry, Tub/shower Combo, Walk-In Closet(s)
Heating Central, Electric
Cooling Central Air
Flooring Hardwood, Luxury Vinyl
Fireplace No
Window Features Drapes,Vinyl Frames,Window Treatments
Appliance Refrigerator, Microwave, Electric Range, Dishwasher
Heat Source Central, Electric
Laundry Electric Dryer Hookup, Laundry Closet, Washer Hookup
Exterior
Exterior Feature Balcony, Smart Camera(s)/Recording
Parking Features Driveway, Off Street, Paved
Garage Description Driveway, Off Street, Paved
Utilities Available Cable Connected, Electricity Connected, Phone Available, Sewer Connected
View City, Mountain(s)
Roof Type Asphalt,Shingle
Porch Deck, Porch, Porch - Covered
Garage No
Building
Lot Description Back Yard, Level
Faces I-24 to downtown, Rossville Blvd. N exit, Right on Central St., L on E. 11th St., House on the right.
Story Two
Foundation Brick/Mortar, Stone
Sewer Public Sewer
Water Public
Structure Type Brick,Fiber Cement
Schools
Elementary Schools Brown Academy
Middle Schools Orchard Knob Middle
High Schools Howard School Of Academics & Tech
Others
Senior Community No
Tax ID 146i C 019
Security Features Fire Alarm,See Remarks
Acceptable Financing Cash, Conventional, FHA, VA Loan, Lease Option, Lease Purchase, Owner May Carry
Listing Terms Cash, Conventional, FHA, VA Loan, Lease Option, Lease Purchase, Owner May Carry
Special Listing Condition Personal Interest







