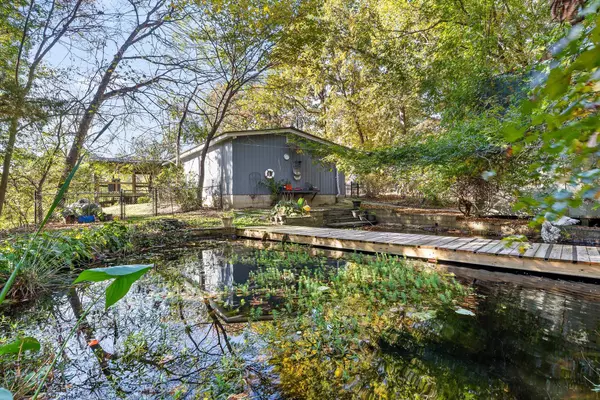
54 Ferncliff DR Rossville, GA 30741
2 Beds
1 Bath
1,344 SqFt
UPDATED:
Key Details
Property Type Single Family Home
Sub Type Single Family Residence
Listing Status Active
Purchase Type For Sale
Square Footage 1,344 sqft
Price per Sqft $100
Subdivision Dogwood Hills
MLS Listing ID 1523167
Style Contemporary
Bedrooms 2
Full Baths 1
Year Built 1974
Lot Size 0.410 Acres
Acres 0.41
Lot Dimensions 100x178.6
Property Sub-Type Single Family Residence
Source Greater Chattanooga REALTORS®
Property Description
Where else can you find a home with a private pond and a detached apartment/office building for under $150k?
Welcome to 54 Ferncliff Dr. Just a few minutes away from the brand new community Battlefield Heights, in Rossville, Georgia.
Just 20 minutes from Downtown Chattanooga, 15 minutes from Fort Oglethorope, GA, and only 10 minutes from Chickamauga, GA.
The home boasts over 1,300 square feet of living space, with a huge master bedroom, with an additional 2 smaller rooms, and an updated bathroom. One of the properties key highlights is the MASSIVE (22x16) covered back porch, which is perfect for entertaining. Once you check that out, make your way around back to the custom pond for a serene afternoon by the water. Once you're done there, get those creative thoughts flowing dreaming up the best use for the 450 square foot detached office/apartment building.
This property has been loved for a generation, and it's time for your special touch for the next generation of memories to be made.
Don't hesitate, this property will not last long. Book your showing today!
Buyer to verify all information deemed important.
Seller is a family member to the listing agent.
Location
State GA
County Walker
Area 0.41
Interior
Interior Features Ceiling Fan(s)
Heating Central
Cooling Multi Units
Flooring Laminate, Linoleum, Tile
Inclusions Both sheds convey with property.
Equipment Fuel Tank(s)
Fireplace No
Window Features Aluminum Frames
Appliance Gas Water Heater, Gas Range
Heat Source Central
Laundry Electric Dryer Hookup, In Garage, Main Level
Exterior
Exterior Feature Private Yard, Storage
Parking Features Asphalt, Driveway, Garage
Garage Spaces 1.0
Carport Spaces 1
Garage Description Attached, Asphalt, Driveway, Garage
Pool None
Community Features Pond
Utilities Available Cable Available, Electricity Connected, Water Connected, Propane
Roof Type Metal
Porch Deck, Porch - Covered, Other
Total Parking Spaces 1
Garage Yes
Building
Lot Description Back Yard, Gentle Sloping, Private
Faces From Downtown Chattanooga, go south on Broad Street. Take left at Tennessee Ave, which turns into St. Elmo Avenue, which turns into Hwy 193 as you cross into Georgia. Take a left onto Hwy 341, and next left onto S Burnt Mill Rd. Take right onto W Schmitt Rd, and merge into Dry Valley Rd. Take left onto Glengary Dr, and another left onto Ferncliff. House is second house on the right.
Foundation Block
Sewer Septic Tank
Water Public
Architectural Style Contemporary
Additional Building Garage(s), Storage
Structure Type Wood Siding
Schools
Elementary Schools Chattanooga Valley Elementary
Middle Schools Chattanooga Valley Middle
High Schools Ridgeland High School
Others
Senior Community No
Tax ID 0087 069
Acceptable Financing Cash, Conventional
Listing Terms Cash, Conventional
Special Listing Condition Personal Interest







