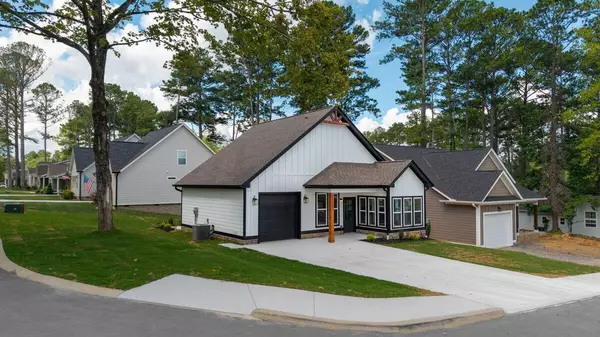
1221 Parkstone DR Cleveland, TN 37312
2 Beds
2 Baths
1,137 SqFt
Open House
Sun Nov 30, 2:00pm - 4:00pm
UPDATED:
Key Details
Property Type Single Family Home
Sub Type Single Family Residence
Listing Status Active
Purchase Type For Sale
Square Footage 1,137 sqft
Price per Sqft $312
Subdivision Parkstone
MLS Listing ID 1520414
Style Contemporary,Ranch
Bedrooms 2
Full Baths 2
HOA Fees $80/ann
Year Built 2025
Lot Size 5,227 Sqft
Acres 0.12
Lot Dimensions 50 x 106
Property Sub-Type Single Family Residence
Source Greater Chattanooga REALTORS®
Property Description
Just in time for the holidays!
This beautifully designed new home blends modern finishes with timeless farmhouse charm. The open-concept floor plan highlights soaring vaulted ceilings and durable luxury vinyl plank flooring throughout.
The chef's kitchen features a large island, granite countertops, stainless steel appliances, custom cabinetry, and a spacious walk-in pantry. The primary suite is a true retreat with vaulted ceilings, a shiplap accent wall, and a spa-like bath offering a 6' granite double vanity, private water closet, linen closet, and a stunning 5' walk-in shower with ceiling-height subway tile and glass enclosure.
A comfortable secondary bedroom provides the perfect guest space, complemented by a full bath with oversized tub/shower. The home also includes a generous utility room and a large back patio for outdoor living.
Exterior details include board-and-batten siding, a welcoming covered front porch with custom lighting, and a quiet corner lot setting in a desirable neighborhood within city limits. Protective covenants, low HOA ($80/year), and a builder's limited warranty add peace of mind.
Don't miss this opportunity to own a brand-new home before the holidays!
Photos are representative of the design and layout. Final finishes, materials, and features may vary.
Location
State TN
County Bradley
Area 0.12
Interior
Interior Features Breakfast Bar, Eat-in Kitchen, Granite Counters, High Speed Internet, Kitchen Island, Walk-In Closet(s)
Heating Central
Cooling Central Air
Flooring Luxury Vinyl
Fireplace No
Appliance Refrigerator, Microwave, Electric Water Heater, Electric Range, Dishwasher
Heat Source Central
Laundry Laundry Room, Main Level
Exterior
Exterior Feature Rain Gutters
Parking Features Driveway, Garage
Garage Spaces 1.0
Garage Description Attached, Driveway, Garage
Community Features None
Utilities Available Cable Available, Electricity Available, Natural Gas Available, Phone Available, Sewer Available, Water Available
Roof Type Shingle
Porch Covered, Porch
Total Parking Spaces 1
Garage Yes
Building
Lot Description Cul-De-Sac
Faces From North Lee Hwy Keith St NW and turn onto Mimosa Dr NW. Turn left onto Peerless Rd NW and turn right onto Norman Chapel Rd NW Turn left onto Westside Dr NW and into Parkstone Drive house lot number 39.
Story One
Foundation Block
Sewer Public Sewer
Water Public
Architectural Style Contemporary, Ranch
Additional Building None
Structure Type HardiPlank Type
Schools
Elementary Schools Candy'S Creek Cherokee Elementary
Middle Schools Cleveland Middle
High Schools Cleveland High
Others
HOA Fee Include None
Senior Community No
Tax ID 041f I 004.00
Acceptable Financing Cash, Conventional, FHA
Listing Terms Cash, Conventional, FHA
Special Listing Condition Standard







