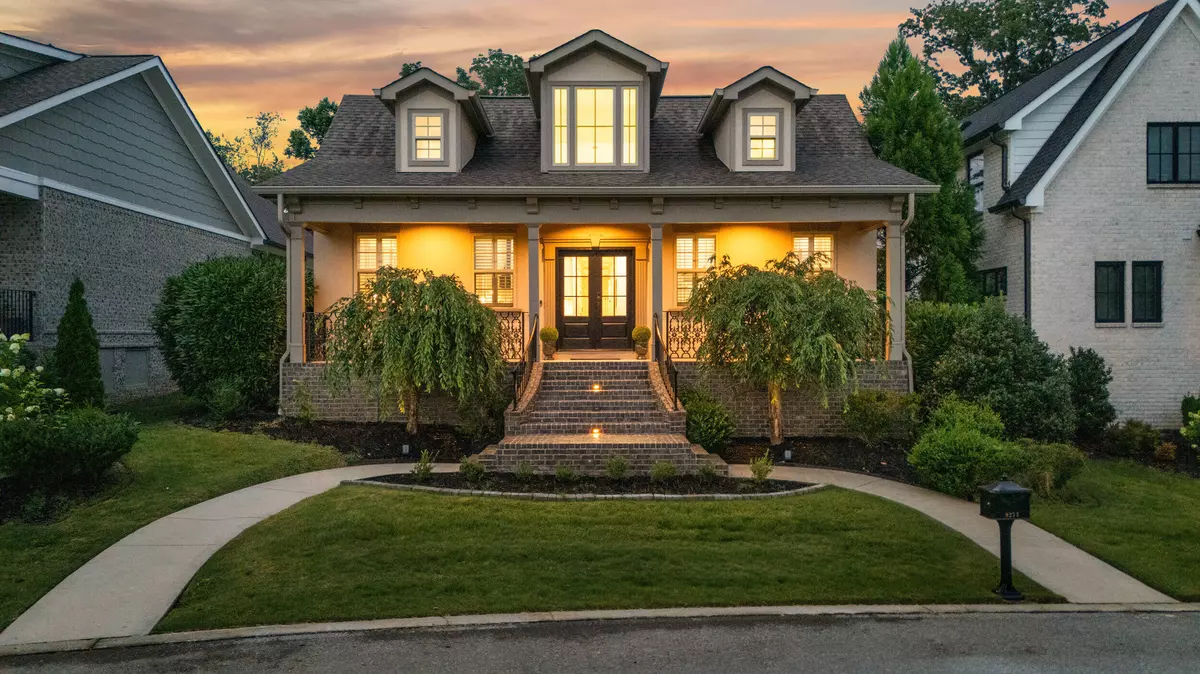
9253 Skyfall DR Ooltewah, TN 37363
3 Beds
3 Baths
2,152 SqFt
UPDATED:
Key Details
Property Type Single Family Home
Sub Type Single Family Residence
Listing Status Active
Purchase Type For Sale
Square Footage 2,152 sqft
Price per Sqft $276
Subdivision Skyfall
MLS Listing ID 1516428
Style Ranch
Bedrooms 3
Full Baths 2
Half Baths 1
HOA Fees $325/mo
Year Built 2018
Lot Size 6,098 Sqft
Acres 0.14
Lot Dimensions 50x117x51x125
Property Sub-Type Single Family Residence
Source Greater Chattanooga REALTORS®
Property Description
Location
State TN
County Hamilton
Area 0.14
Interior
Interior Features Cathedral Ceiling(s), Chandelier, Connected Shared Bathroom, High Ceilings, Kitchen Island, Open Floorplan, Pantry, Primary Downstairs, Separate Dining Room, Separate Shower, Tub/shower Combo, Walk-In Closet(s)
Heating Central, Electric, Natural Gas
Cooling Ceiling Fan(s), Central Air, Electric
Flooring Hardwood, Tile
Fireplaces Number 1
Fireplaces Type Gas Log, Living Room
Fireplace Yes
Window Features Insulated Windows,Vinyl Frames
Appliance Refrigerator, Range Hood, Microwave, Free-Standing Gas Range, Disposal, Dishwasher, Bar Fridge
Heat Source Central, Electric, Natural Gas
Laundry Laundry Room, Main Level
Exterior
Exterior Feature Private Yard
Parking Features Driveway, Garage Faces Rear, Kitchen Level
Garage Spaces 2.0
Garage Description Attached, Driveway, Garage Faces Rear, Kitchen Level
Community Features Clubhouse, Pool, Sidewalks
Utilities Available Electricity Connected, Natural Gas Connected, Sewer Connected, Water Connected
Amenities Available Clubhouse, Jogging Path, Maintenance Grounds, Picnic Area, Pool
Roof Type Shingle
Porch Covered, Deck, Front Porch, Porch, Porch - Covered, Porch - Screened, Rear Porch, Screened
Total Parking Spaces 2
Garage Yes
Building
Lot Description Close to Clubhouse, Level
Faces East on East Brainerd Rd toward Apison. Left on Ooltewah Ringgold Rd. Straight through roundabout at Standifer Gap Rd to stay on Ooltewah Ringgold Rd. Left on Skyfall Dr. House on the right.
Story One
Foundation Brick/Mortar, Stone
Sewer Public Sewer
Water Public
Architectural Style Ranch
Structure Type Stucco
Schools
Elementary Schools Apison Elementary
Middle Schools East Hamilton
High Schools East Hamilton
Others
HOA Fee Include Maintenance Grounds
Senior Community No
Tax ID 160c G 012
Security Features Smoke Detector(s)
Acceptable Financing Cash, Conventional, FHA, VA Loan
Listing Terms Cash, Conventional, FHA, VA Loan







