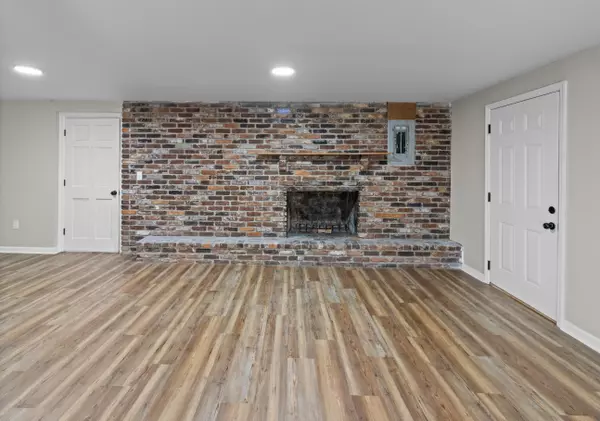
3015 Towerway DR Chattanooga, TN 37406
4 Beds
2 Baths
1,750 SqFt
UPDATED:
Key Details
Property Type Single Family Home
Sub Type Single Family Residence
Listing Status Active
Purchase Type For Sale
Square Footage 1,750 sqft
Price per Sqft $162
MLS Listing ID 1515486
Style A-Frame
Bedrooms 4
Full Baths 2
Year Built 1969
Lot Size 0.310 Acres
Acres 0.31
Lot Dimensions 90X151.33
Property Sub-Type Single Family Residence
Source Greater Chattanooga REALTORS®
Property Description
The main level features a bright, open layout with luxury flooring, custom cabinetry, and a designer kitchen with sleek countertops, premium fixtures, and high-end stainless steel appliances that remain with the home. Three comfortable bedrooms are located on the main level.
The fully finished basement is a major value add. Use it as a second living room, media room, office, or turn it into a private fourth bedroom for guests, in-laws, or teens. That extra finished square footage gives you flexibility you don't usually find at this price point.
Outside, you'll enjoy a fenced backyard that's ideal for pets, play, or weekend cookouts. You get your own space to relax without sharing walls, ceilings, or parking with neighbors.
Location is another win. This home is just minutes from Downtown Chattanooga, Hwy 153, and I-75, with quick access to daily essentials, shopping, and restaurants. Less commute time means more back in your pocket.
Key features include: full renovation with modern finishes, showpiece kitchen with stainless appliances, three bedrooms on the main level plus a finished basement that can function as a fourth bedroom or additional living area, fenced backyard, and fast access to I-75, Hwy 153, and downtown Chattanooga.
If you've been looking for an affordable payment without settling for a fixer-upper, this is the one. Schedule your private showing of 3015 Towerway Dr.
Location
State TN
County Hamilton
Area 0.31
Interior
Interior Features Granite Counters
Heating Central, Natural Gas
Cooling Central Air, Electric
Fireplaces Type Basement, Family Room
Fireplace Yes
Appliance Refrigerator, Gas Water Heater, Electric Range
Heat Source Central, Natural Gas
Laundry In Basement
Exterior
Exterior Feature Rain Gutters
Parking Features Asphalt, Driveway
Garage Description Asphalt, Driveway
Community Features None
Utilities Available Cable Connected, Electricity Connected, Natural Gas Connected, Sewer Connected
View Rural
Roof Type Asphalt
Porch Porch
Garage No
Building
Faces Take Towerway Dr off of Bonny Oaks. House is on the left after a quarter mile.
Story Two
Foundation Block
Sewer Public Sewer
Water Public
Architectural Style A-Frame
Additional Building Shed(s)
Structure Type Block,Frame,Vinyl Siding
Schools
Elementary Schools Harrison Elementary
Middle Schools Dalewood Middle
High Schools Brainerd High
Others
Senior Community No
Tax ID 137b E 037
Acceptable Financing Cash, Conventional, FHA, USDA Loan, VA Loan
Listing Terms Cash, Conventional, FHA, USDA Loan, VA Loan







