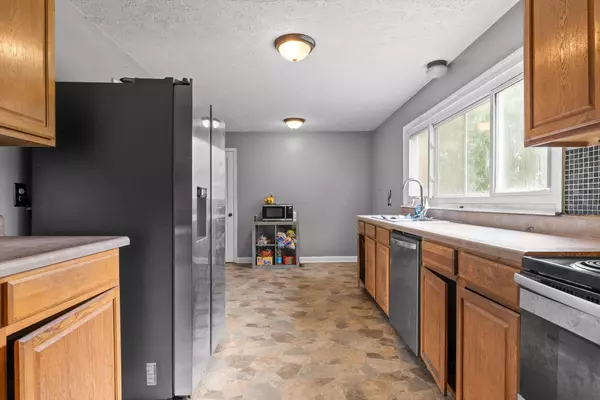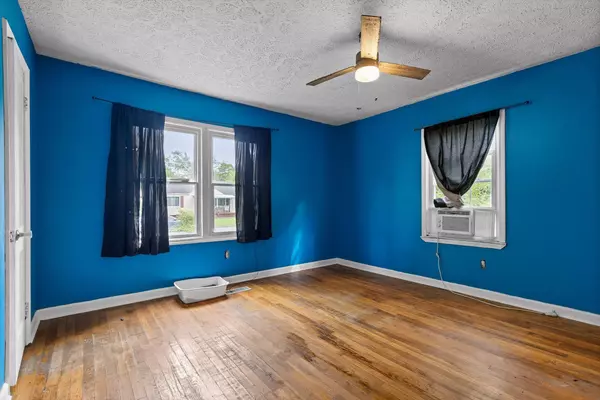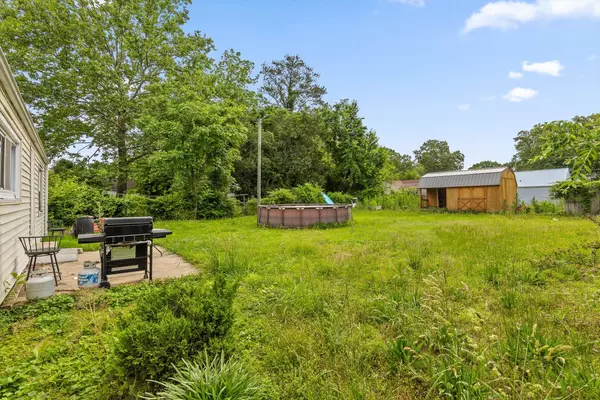
608 Parkview DR Chattanooga, TN 37411
5 Beds
2 Baths
1,752 SqFt
UPDATED:
Key Details
Property Type Single Family Home
Sub Type Single Family Residence
Listing Status Active
Purchase Type For Sale
Square Footage 1,752 sqft
Price per Sqft $111
Subdivision Biltmore Ests
MLS Listing ID 1513489
Style Ranch
Bedrooms 5
Full Baths 2
Year Built 1945
Lot Size 0.300 Acres
Acres 0.3
Lot Dimensions 70x182
Property Sub-Type Single Family Residence
Source Greater Chattanooga REALTORS®
Property Description
Inside, you'll find original hardwood floors in the main living areas downstairs, adding timeless character to the home. The versatile fifth bedroom can easily function as a cozy den, home office, or flex space to suit your needs. The layout provides ample room for a growing household or multi-generational living.
Situated on a level lot, this property offers a great backyard space perfect for gardening, play, or entertaining.
This home is in need of your personal touch, but with a little vision and TLC, it holds incredible potential. Whether you're an investor, renovator, or a buyer looking to create your dream home, this is a rare opportunity to build equity in a sought-after location.
Don't miss your chance to bring this Brainerd gem back to life! Schedule your showing today!
The outbuilding conveys with the property
Location
State TN
County Hamilton
Area 0.3
Interior
Interior Features Ceiling Fan(s), Eat-in Kitchen, Tub/shower Combo, Walk-In Closet(s)
Heating Central
Cooling Central Air
Flooring Tile, Wood
Equipment None
Fireplace No
Window Features Blinds
Appliance Refrigerator, Electric Water Heater, Electric Range, Dishwasher
Heat Source Central
Laundry Laundry Room
Exterior
Exterior Feature None
Parking Features Off Street
Garage Description Off Street
Pool None
Community Features None
Utilities Available Cable Available, Electricity Connected, Natural Gas Not Available, Phone Available, Sewer Connected, Water Connected
Roof Type Metal
Porch Porch
Garage No
Building
Lot Description Level
Faces N. Moore to Colonial Drive. Right on Parkview Dr.
Story Two
Foundation Block
Sewer Public Sewer
Water Public
Architectural Style Ranch
Additional Building None
Structure Type Vinyl Siding
Schools
Elementary Schools Barger Academy Of Fine Arts
Middle Schools Dalewood Middle
High Schools Brainerd High
Others
Senior Community No
Tax ID 157c F 016
Acceptable Financing Cash, Conventional, FHA, VA Loan
Listing Terms Cash, Conventional, FHA, VA Loan
Special Listing Condition Standard







